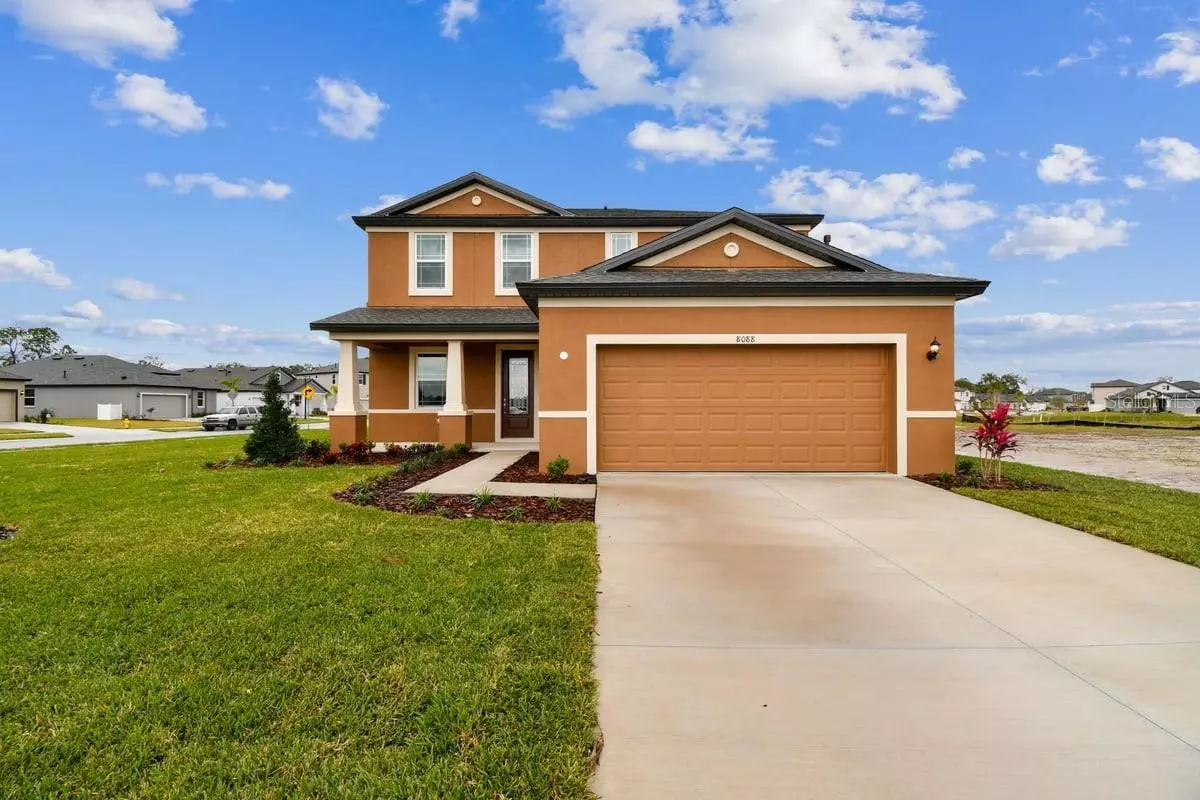$519,900
$519,900
For more information regarding the value of a property, please contact us for a free consultation.
4 Beds
3 Baths
2,513 SqFt
SOLD DATE : 06/14/2024
Key Details
Sold Price $519,900
Property Type Single Family Home
Sub Type Single Family Residence
Listing Status Sold
Purchase Type For Sale
Square Footage 2,513 sqft
Price per Sqft $206
Subdivision Imperial Lakes Residential
MLS Listing ID T3513694
Sold Date 06/14/24
Bedrooms 4
Full Baths 2
Half Baths 1
Construction Status No Contingency
HOA Fees $120/mo
HOA Y/N Yes
Originating Board Stellar MLS
Year Built 2023
Annual Tax Amount $1,325
Lot Size 10,454 Sqft
Acres 0.24
Property Description
Introducing William Ryan Homes beautiful Saratoga plan: a luxurious two-story home with a gourmet kitchen, stainless steel appliances, and 42-inch cabinetry. Situated on a premium corner water its large expanse of lawn and picturesque water views. It features a front porch, covered lanai, and a downstairs secondary bedroom and study. The home also has full surround sound system pre-wire, Impact Glass windows, an in-wall pest control system, and added wall insulation giving the home a 55 HERS rating for maximum energy efficiency! The Owner's Bath includes a soaking tub for added luxury. Exceptional build quality and attention to detail make the Saratoga a perfect blend of elegance and comfort. Generous incentives and low interest rates are available on this home! Stop in today to see the last available Saratoga for a quick move-in!
Location
Province FL
County Manatee
Community Imperial Lakes Residential
Zoning PDR
Rooms
Other Rooms Inside Utility
Interior
Interior Features Attic Ventilator, High Ceilings, In Wall Pest System, Kitchen/Family Room Combo, Open Floorplan, Primary Bedroom Main Floor, Stone Counters, Thermostat, Walk-In Closet(s)
Heating Central, Electric, Heat Pump
Cooling Central Air
Flooring Carpet, Ceramic Tile
Fireplace false
Appliance Built-In Oven, Cooktop, Dishwasher, Disposal, Exhaust Fan, Gas Water Heater
Laundry Inside
Exterior
Exterior Feature Irrigation System, Sidewalk
Parking Features Driveway, Garage Door Opener, Ground Level
Garage Spaces 2.0
Community Features Community Mailbox, Deed Restrictions, Golf, Irrigation-Reclaimed Water, Sidewalks
Utilities Available Electricity Connected, Natural Gas Available, Water Connected
Amenities Available Fence Restrictions, Golf Course, Vehicle Restrictions
Waterfront Description Pond
View Y/N 1
View Water
Roof Type Shingle
Porch Covered, Front Porch, Patio, Porch, Rear Porch
Attached Garage true
Garage true
Private Pool No
Building
Lot Description Conservation Area, Corner Lot, Landscaped, Level, Sidewalk, Paved
Entry Level Two
Foundation Slab
Lot Size Range 0 to less than 1/4
Builder Name William Ryan Homs
Sewer Public Sewer
Water Public
Architectural Style Florida
Structure Type Block,Stucco,Wood Frame
New Construction true
Construction Status No Contingency
Others
Pets Allowed Number Limit, Yes
Senior Community No
Ownership Fee Simple
Monthly Total Fees $120
Acceptable Financing Cash, Conventional, FHA, VA Loan
Membership Fee Required Required
Listing Terms Cash, Conventional, FHA, VA Loan
Num of Pet 2
Special Listing Condition None
Read Less Info
Want to know what your home might be worth? Contact us for a FREE valuation!

Our team is ready to help you sell your home for the highest possible price ASAP

© 2025 My Florida Regional MLS DBA Stellar MLS. All Rights Reserved.
Bought with STELLAR NON-MEMBER OFFICE






