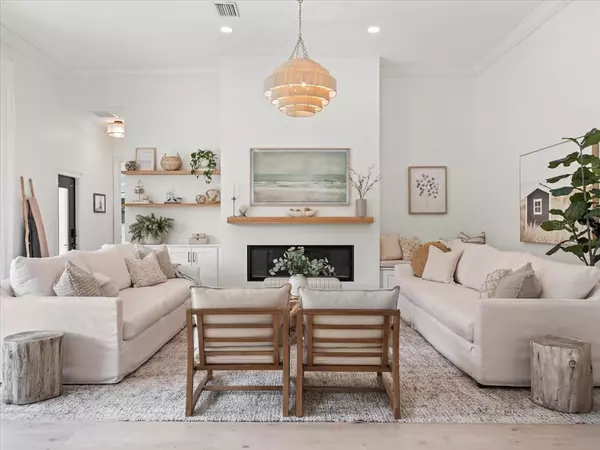$2,600,000
$2,695,000
3.5%For more information regarding the value of a property, please contact us for a free consultation.
6 Beds
6 Baths
6,189 SqFt
SOLD DATE : 03/08/2024
Key Details
Sold Price $2,600,000
Property Type Single Family Home
Sub Type Single Family Residence
Listing Status Sold
Purchase Type For Sale
Square Footage 6,189 sqft
Price per Sqft $420
Subdivision Lakeside Point
MLS Listing ID U8225965
Sold Date 03/08/24
Bedrooms 6
Full Baths 5
Half Baths 1
Construction Status No Contingency
HOA Y/N No
Originating Board Stellar MLS
Year Built 1994
Annual Tax Amount $23,594
Lot Size 1.060 Acres
Acres 1.06
Lot Dimensions 126x200
Property Description
Discover unparalleled elegance and peaceful tranquility in this magnificent estate, located on Rock Lake in Odessa. This 6-bedroom, 5.5-bathroom privately gated lakefront estate, is a perfect blend of opulence and functionality, this residence offers an array of exceptional features. Nestled on a quiet private road offers the feeling of being out in the countryside while still being near all the amenities with easy access to the city. Right out of the pages of a magazine, this true show home has been impeccably remodeled with designer finishes that reflect genuine pride in ownership! The moment you walk through the front doors into the foyer you will be blown away by the spacious open floor plan, Custom floor to ceiling wainscoting that sets the stage for the grandeur that awaits, natural light that draws your eyes to the glistening lake view and gorgeous luxury custom white oak hardwood flooring that grace the entire home. The remodeled kitchen is a chef's dream, boasting Cambria Britannica Quartz countertops, waterfall edges, two islands, and top-of-the-line GE Monogram Appliances. The custom wooden shelving and hood for the stove add to the culinary allure.
The first floor is home to a grand primary suite, featuring a fireplace and an impeccably remodeled bathroom. Revel in Quartz countertops, a freestanding tub, wall-mounted faucets, high-end fixtures, and a Moen Smart Shower with a frameless enclosure, multiple shower heads, and body jets. The adjacent music room, with a large closet, offers versatility as an additional bedroom or office, while the reading room shares a fireplace with the primary suite.
The first floor also encompasses an in-law suite with its own private bath and an additional bedroom. Entertainment options abound with a large bonus room, situated off the family room, ideal for a media center, office, or additional bedroom, provides another great vantage point of the pool and lake, with a pool bath for added convenience.
.
The laundry room has been transformed into a stunning space with custom wood shelving, a large central island, and even a custom dog wash bath, making laundry day a true pleasure. Upstairs, two additional bedrooms, a bath, and a loft area offer privacy and comfort.
Every living area including the primary suite, centers around the large glass doors leading to the Professionally designed outdoor Paradise with captivating lake views. The lakefront paradise is complemented by a private dock, 2 boathouses with a lift, and a rare private paved boat ramp for this skiable lake.
Step outside to the massive covered lanai, adorned with travertine, overlooking the heated pool, spa, and water features that enhance the outdoor activities. The outdoor kitchen nearby adds to the al fresco experience. The entire indoor/outdoor space is wired for zoned surround sound, featuring in-ceiling, mounted, and rock speakers. The home also comes with a robotic mower that is programmed specifically for the property.
Too many updates and features to list all here so please see attached feature sheet.
This lakefront masterpiece redefines luxury living. Schedule your private tour today and immerse yourself in the unparalleled beauty of 7223 N Mobley Rd, Odessa. Bedroom Closet Type: Walk-in Closet (Primary Bedroom).
Location
Province FL
County Hillsborough
Community Lakeside Point
Zoning ASC-1
Interior
Interior Features Ceiling Fans(s), Crown Molding, Eat-in Kitchen, High Ceilings, Open Floorplan, Primary Bedroom Main Floor, Split Bedroom, Thermostat, Walk-In Closet(s), Window Treatments
Heating Central, Heat Pump
Cooling Central Air
Flooring Tile, Wood
Fireplace true
Appliance Dishwasher, Disposal, Range, Refrigerator
Laundry Inside, Laundry Room
Exterior
Exterior Feature Outdoor Kitchen
Parking Features Circular Driveway, Driveway
Garage Spaces 3.0
Pool Gunite, Heated, In Ground, Salt Water
Utilities Available Electricity Connected, Propane, Water Connected
Waterfront Description Lake
View Y/N 1
Water Access 1
Water Access Desc Lake
Roof Type Tile
Attached Garage true
Garage true
Private Pool Yes
Building
Story 2
Entry Level Two
Foundation Slab
Lot Size Range 1 to less than 2
Sewer Septic Tank
Water Well
Structure Type Block
New Construction false
Construction Status No Contingency
Schools
Elementary Schools Northwest-Hb
Middle Schools Hill-Hb
High Schools Steinbrenner High School
Others
Senior Community No
Ownership Fee Simple
Acceptable Financing Cash, Conventional
Listing Terms Cash, Conventional
Special Listing Condition None
Read Less Info
Want to know what your home might be worth? Contact us for a FREE valuation!

Our team is ready to help you sell your home for the highest possible price ASAP

© 2025 My Florida Regional MLS DBA Stellar MLS. All Rights Reserved.
Bought with MIHARA & ASSOCIATES INC.






