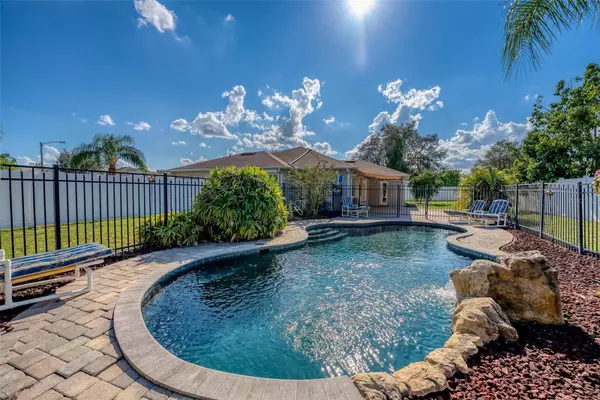$380,000
$385,000
1.3%For more information regarding the value of a property, please contact us for a free consultation.
3 Beds
2 Baths
2,033 SqFt
SOLD DATE : 11/16/2023
Key Details
Sold Price $380,000
Property Type Single Family Home
Sub Type Single Family Residence
Listing Status Sold
Purchase Type For Sale
Square Footage 2,033 sqft
Price per Sqft $186
Subdivision Oaks At Cypress Woods
MLS Listing ID O6141575
Sold Date 11/16/23
Bedrooms 3
Full Baths 2
Construction Status Appraisal,Financing,Inspections
HOA Fees $83/mo
HOA Y/N Yes
Originating Board Stellar MLS
Year Built 1997
Annual Tax Amount $1,541
Lot Size 0.270 Acres
Acres 0.27
Lot Dimensions 98x117
Property Description
Under Contract, accepting back-up offers! Use showing time. WELCOME HOME! This completely move in ready 3-bedroom (easily converted den to make it a 4 bedroom) pool home on a corner, end of a quiet cul-de-sac is ready to become your favorite place to be. The welcoming, mature landscaping welcomes you to enter and fall in love. High ceilings, tons of natural light, open spaces and architectural features make this a clean slate for your decorating visions. Spacious master bedroom has his and hers closets, dual sinks and a walk-in shower. Open, well-designed kitchen with a breakfast bar and suite of stainless-steel Frigidaire appliances, including a brand new (Sept 2023) dishwasher, make this kitchen a dream to cook in. French-doors and a door in the second bathroom lead to your outdoor living and entertaining space. The back patio comes with a custom made remote controlled Sunsetter awning that covers the entire patio, a place for your grill and amazing oasis like pool, all set in one of the largest back yards in the neighborhood makes this the perfect place to unwind or entertain! The home was lovingly cared for by its only owners since it was originally built. Freshly painted inside top to bottom and repairs made from the full inspection done in July to make it ready for you. There is impact glass in the exterior doors and hurricane shutters for every window in the home are ready be popped up to protect you at the first sign of a hurricane. Centrally and perfectly located in Poinciana, walking distance to the Hospital and a HUGE new shopping center being built yet it is tucked off of the busy, noisy roads in this quiet cul-de-sac. Contact the listing agent or your agent for a private showing today. Please be sure to view the attached 3D Matterport Video Tour!
Location
Province FL
County Osceola
Community Oaks At Cypress Woods
Zoning OPUD
Rooms
Other Rooms Den/Library/Office, Family Room, Formal Dining Room Separate, Inside Utility
Interior
Interior Features Ceiling Fans(s), Eat-in Kitchen, High Ceilings, Master Bedroom Main Floor, Open Floorplan, Split Bedroom, Thermostat, Vaulted Ceiling(s), Walk-In Closet(s), Window Treatments
Heating Central
Cooling Central Air
Flooring Ceramic Tile, Laminate
Furnishings Unfurnished
Fireplace false
Appliance Dishwasher, Disposal, Electric Water Heater, Ice Maker, Microwave, Range, Range Hood, Refrigerator, Solar Hot Water
Laundry Inside
Exterior
Exterior Feature Awning(s), French Doors, Hurricane Shutters, Rain Gutters
Parking Features Driveway, Garage Door Opener
Garage Spaces 2.0
Fence Fenced, Vinyl
Pool Child Safety Fence, In Ground, Outside Bath Access
Community Features Community Mailbox, Sidewalks
Utilities Available Cable Available, Electricity Connected
View Pool
Roof Type Shingle
Porch Covered, Front Porch, Rear Porch
Attached Garage true
Garage true
Private Pool Yes
Building
Lot Description Cleared, Corner Lot, In County, Landscaped, Oversized Lot, Street Dead-End, Paved
Story 1
Entry Level One
Foundation Slab
Lot Size Range 1/4 to less than 1/2
Sewer Public Sewer
Water Public
Structure Type Concrete,Stucco
New Construction false
Construction Status Appraisal,Financing,Inspections
Schools
Elementary Schools Koa Elementary
Middle Schools Discovery Intermediate
High Schools Poinciana High School
Others
Pets Allowed Yes
Senior Community No
Ownership Fee Simple
Monthly Total Fees $83
Acceptable Financing Cash, Conventional, FHA, VA Loan
Membership Fee Required Required
Listing Terms Cash, Conventional, FHA, VA Loan
Special Listing Condition None
Read Less Info
Want to know what your home might be worth? Contact us for a FREE valuation!

Our team is ready to help you sell your home for the highest possible price ASAP

© 2025 My Florida Regional MLS DBA Stellar MLS. All Rights Reserved.
Bought with EXP REALTY LLC






