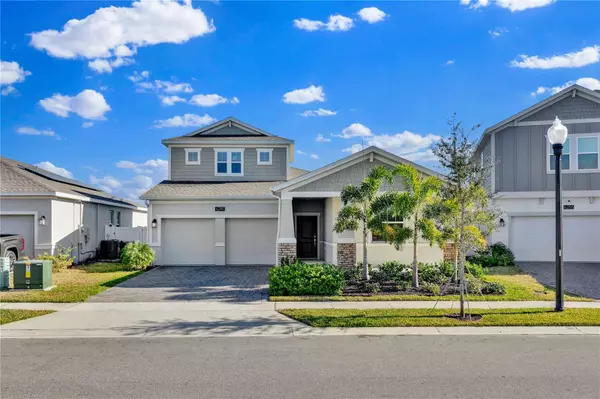4 Beds
4 Baths
2,795 SqFt
4 Beds
4 Baths
2,795 SqFt
OPEN HOUSE
Sat Feb 15, 12:00pm - 5:00pm
Key Details
Property Type Single Family Home
Sub Type Single Family Residence
Listing Status Active
Purchase Type For Sale
Square Footage 2,795 sqft
Price per Sqft $171
Subdivision Pine Glen 50S
MLS Listing ID S5119154
Bedrooms 4
Full Baths 4
HOA Fees $87/mo
HOA Y/N Yes
Originating Board Stellar MLS
Year Built 2023
Annual Tax Amount $3,394
Lot Size 6,969 Sqft
Acres 0.16
Property Description
The kitchen in this home is a chef's dream with quartz countertops, elegant 42" cabinets, stainless steel appliances, and a stylish backsplash. The generously sized living room is perfect for both living and entertaining. The large master bedroom includes a walk-in closet, private garden tub, separate shower stall, and dual sinks. This home offers all the features you need for comfortable and luxurious living, this home is in a USDA-approved area, meaning it qualifies for 0 down financing.
Experience a family-friendly environment community, featuring amenities such as picket-ball, basketball court, soccer field, dog park, and walking trails. Enjoy NO CDD fees and a Low HOA. Top-rated schools – Harmony Community K-5, Harmony Middle School, and Harmony High School. The property is centrally located near major roads like US192, just minutes from Lake Nona, Medical City, Orlando International Airport, Groceries stores, Shopping, dining, and more. schedule your private tour today
Location
Province FL
County Osceola
Community Pine Glen 50S
Zoning P-D
Rooms
Other Rooms Bonus Room, Family Room, Inside Utility
Interior
Interior Features Ceiling Fans(s), Open Floorplan, Primary Bedroom Main Floor, Solid Surface Counters, Solid Wood Cabinets, Stone Counters, Thermostat, Tray Ceiling(s), Walk-In Closet(s)
Heating Central, Electric, Zoned
Cooling Central Air
Flooring Carpet, Ceramic Tile
Fireplace false
Appliance Dishwasher, Dryer, Microwave, Range, Refrigerator, Washer
Laundry Inside
Exterior
Exterior Feature Irrigation System, Sliding Doors
Parking Features Driveway, Garage Door Opener
Garage Spaces 2.0
Pool Other
Community Features Community Mailbox, Deed Restrictions, Dog Park, Playground
Utilities Available Cable Available, Electricity Available, Fiber Optics, Phone Available, Public, Sewer Available, Sprinkler Meter, Sprinkler Recycled, Water Available
Amenities Available Basketball Court, Maintenance, Park, Pickleball Court(s), Playground, Trail(s)
Roof Type Shingle
Porch Covered, Patio, Porch
Attached Garage true
Garage true
Private Pool No
Building
Lot Description Sidewalk, Paved, Private
Entry Level Two
Foundation Slab
Lot Size Range 0 to less than 1/4
Builder Name Lennar Homes
Sewer Public Sewer
Water Public
Structure Type Block,Stucco
New Construction false
Schools
Elementary Schools Hickory Tree Elem
Middle Schools Harmony Middle
High Schools Harmony High
Others
Pets Allowed Yes
HOA Fee Include Recreational Facilities
Senior Community No
Ownership Fee Simple
Monthly Total Fees $87
Acceptable Financing Cash, Conventional, FHA, USDA Loan, VA Loan
Membership Fee Required Required
Listing Terms Cash, Conventional, FHA, USDA Loan, VA Loan
Special Listing Condition None







