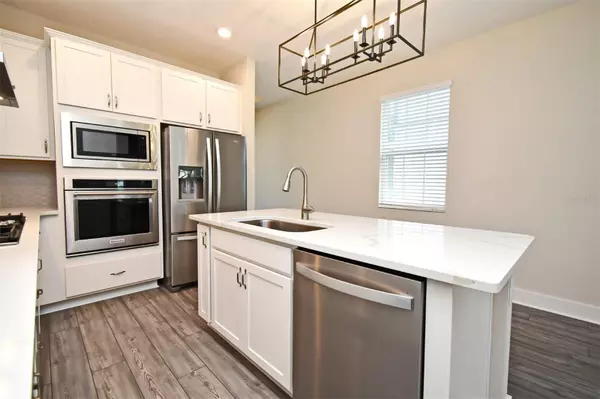3 Beds
2 Baths
1,500 SqFt
3 Beds
2 Baths
1,500 SqFt
OPEN HOUSE
Sun Feb 02, 1:30pm - 4:00pm
Key Details
Property Type Single Family Home
Sub Type Single Family Residence
Listing Status Active
Purchase Type For Sale
Square Footage 1,500 sqft
Price per Sqft $253
Subdivision Reunion Village Ph 3 Replat Pb 29 Pgs 171-174 Lot
MLS Listing ID O6276391
Bedrooms 3
Full Baths 2
HOA Fees $449/mo
HOA Y/N Yes
Originating Board Stellar MLS
Year Built 2021
Annual Tax Amount $8,499
Lot Size 3,920 Sqft
Acres 0.09
Property Description
Step inside to discover an open-floor concept that invites natural light throughout.
Quartz countertops and stainless-steel appliances compliment your gourmet kitchen and the tall, upper-wood cabinetry provides ample storage, ensuring a clutter-free space where culinary magic happens.
The living area offers a canvas for your family gatherings, with direct access to the covered back patio.
At the end of the day, your private master suite awaits to ensure relaxation.
Two additional bedrooms provide a peaceful place for family or guests, along with a shared bathroom.
The practicality of a two-car garage ensures your vehicles are sheltered and your storage needs are met, leaving your home free of clutter and your mind at peace.
Don't miss the opportunity to make this property your own. Call today to schedule your private showing.
Location
Province FL
County Osceola
Community Reunion Village Ph 3 Replat Pb 29 Pgs 171-174 Lot
Zoning RESI
Interior
Interior Features Ceiling Fans(s), Open Floorplan, Solid Surface Counters, Thermostat, Tray Ceiling(s), Walk-In Closet(s)
Heating Heat Pump
Cooling Central Air
Flooring Carpet, Vinyl
Fireplace false
Appliance Built-In Oven, Cooktop, Dishwasher, Disposal, Microwave, Range Hood, Refrigerator, Tankless Water Heater
Laundry Inside, Laundry Closet
Exterior
Exterior Feature Irrigation System, Lighting, Rain Gutters, Sidewalk, Sliding Doors
Parking Features Driveway, Garage Door Opener
Garage Spaces 2.0
Community Features Deed Restrictions, Sidewalks
Utilities Available Cable Available, Electricity Connected, Natural Gas Connected, Sewer Connected, Street Lights, Underground Utilities, Water Connected
Amenities Available Basketball Court, Clubhouse, Fitness Center, Park, Playground, Pool
Roof Type Shingle
Porch Rear Porch
Attached Garage true
Garage true
Private Pool No
Building
Entry Level One
Foundation Slab
Lot Size Range 0 to less than 1/4
Builder Name LGI Homes Florida LLC
Sewer Public Sewer
Water Public
Architectural Style Traditional
Structure Type Block,Stone,Stucco,Vinyl Siding
New Construction false
Schools
Elementary Schools Reedy Creek Elem (K 5)
Middle Schools Horizon Middle
High Schools Poinciana High School
Others
Pets Allowed Yes
Senior Community No
Ownership Fee Simple
Monthly Total Fees $449
Acceptable Financing Cash, Conventional, VA Loan
Membership Fee Required Required
Listing Terms Cash, Conventional, VA Loan
Special Listing Condition None







