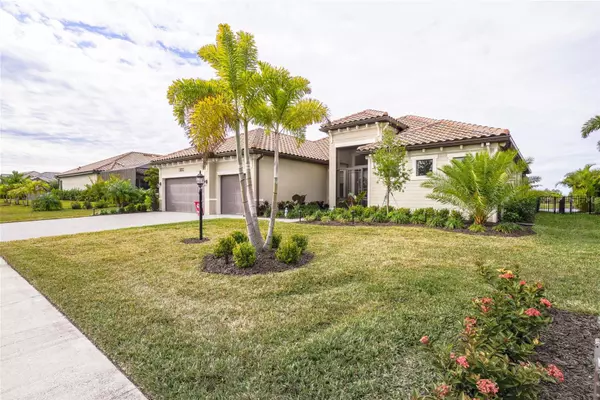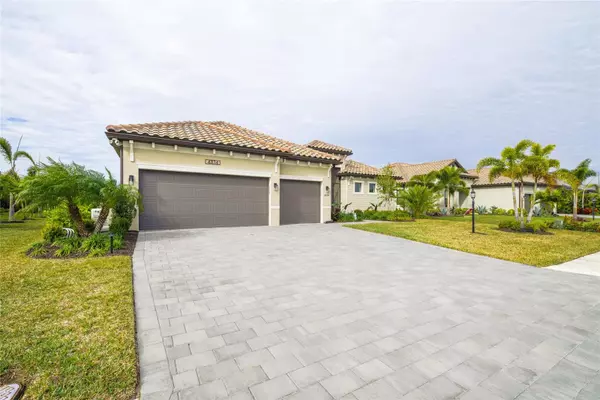3 Beds
3 Baths
2,647 SqFt
3 Beds
3 Baths
2,647 SqFt
OPEN HOUSE
Sun Jan 26, 1:00pm - 4:00pm
Key Details
Property Type Single Family Home
Sub Type Single Family Residence
Listing Status Active
Purchase Type For Sale
Square Footage 2,647 sqft
Price per Sqft $391
Subdivision Lorraine Lakes Ph I
MLS Listing ID A4635303
Bedrooms 3
Full Baths 3
HOA Fees $795/qua
HOA Y/N Yes
Originating Board Stellar MLS
Year Built 2022
Annual Tax Amount $11,645
Lot Size 10,018 Sqft
Acres 0.23
Property Description
Beyond the impeccable design, the home features premium upgrades and personalized touches that set it apart, including: Generac Whole Home 24kW Generator with 31 hours of runtime (10-year warranty with 8 years remaining), commercial-grade washer and dryer, professionally designed landscaping with front and back lighting to accentuate the lush greenery, enhanced garage storage with custom cabinetry, shelving, overhead organization, comprehensive guttering installed around the entire home, front entry screen enclosure for added comfort, custom TV mounts with discreet wiring in all rooms (including the lanai), custom covers on all exterior vents, a wrought iron backyard fence, privacy-enhancing areca palms and shady lady trees with sealed pool lanai pavers.
The vibrant Lorraine Lakes community offers a dynamic lifestyle with a dedicated lifestyle director and a full calendar of events. Residents enjoy wine tastings, trivia nights, dancing lessons, and social gatherings. The amenity center features two pools, a splash pad, bars, a restaurant, and recreational facilities for pickleball, tennis, basketball, volleyball, and more. Additional amenities include an arcade, café, fitness center, sauna, and community room. Luxury living is just minutes from beaches, shopping, dining, and entertainment. Schedule your showing today!
Location
Province FL
County Manatee
Community Lorraine Lakes Ph I
Zoning SFR
Rooms
Other Rooms Den/Library/Office
Interior
Interior Features Built-in Features, Ceiling Fans(s), Eat-in Kitchen, High Ceilings, Kitchen/Family Room Combo, Open Floorplan, Primary Bedroom Main Floor, Solid Surface Counters, Solid Wood Cabinets, Split Bedroom, Thermostat, Tray Ceiling(s), Walk-In Closet(s), Window Treatments
Heating Central, Natural Gas
Cooling Central Air
Flooring Tile
Fireplaces Type Electric, Living Room
Fireplace true
Appliance Built-In Oven, Cooktop, Dishwasher, Dryer, Microwave, Range Hood, Refrigerator, Washer
Laundry Inside, Laundry Room
Exterior
Exterior Feature Irrigation System, Lighting, Rain Gutters, Sliding Doors
Parking Features Driveway, Garage Door Opener
Garage Spaces 3.0
Fence Fenced, Other
Pool Heated, In Ground, Lighting, Screen Enclosure
Community Features Clubhouse, Deed Restrictions, Dog Park, Fitness Center, Gated Community - Guard, Golf Carts OK, Irrigation-Reclaimed Water, No Truck/RV/Motorcycle Parking, Park, Playground, Pool, Restaurant, Sidewalks, Tennis Courts
Utilities Available BB/HS Internet Available, Cable Available, Electricity Connected, Natural Gas Connected, Public, Sewer Connected, Sprinkler Meter, Street Lights, Underground Utilities, Water Connected
Amenities Available Basketball Court, Cable TV, Clubhouse, Fitness Center, Gated, Park, Pickleball Court(s), Playground, Pool, Recreation Facilities, Sauna, Security, Tennis Court(s), Trail(s), Vehicle Restrictions
View Y/N Yes
View Water
Roof Type Shingle
Porch Covered, Enclosed, Front Porch, Patio, Screened
Attached Garage true
Garage true
Private Pool Yes
Building
Lot Description Landscaped, Private
Entry Level One
Foundation Slab
Lot Size Range 0 to less than 1/4
Sewer Public Sewer
Water Public
Structure Type Block,Concrete,Stucco
New Construction true
Schools
Elementary Schools Gullett Elementary
Middle Schools Dr Mona Jain Middle
High Schools Lakewood Ranch High
Others
Pets Allowed Yes
HOA Fee Include Guard - 24 Hour,Cable TV,Pool,Escrow Reserves Fund,Internet,Maintenance Grounds,Management,Private Road,Recreational Facilities,Security
Senior Community No
Ownership Fee Simple
Monthly Total Fees $409
Acceptable Financing Cash, Conventional, FHA, VA Loan
Membership Fee Required Required
Listing Terms Cash, Conventional, FHA, VA Loan
Special Listing Condition None







