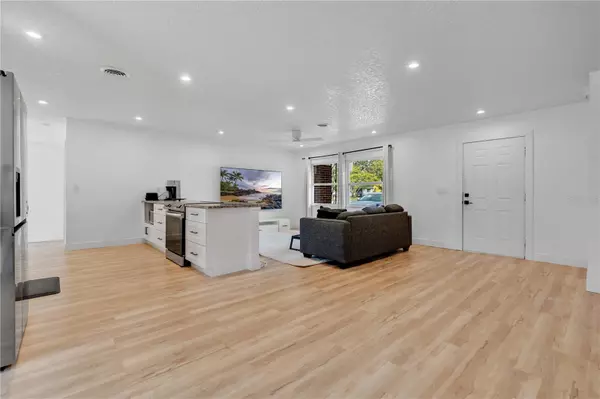3 Beds
2 Baths
1,548 SqFt
3 Beds
2 Baths
1,548 SqFt
Key Details
Property Type Single Family Home
Sub Type Single Family Residence
Listing Status Active
Purchase Type For Sale
Square Footage 1,548 sqft
Price per Sqft $229
Subdivision Dellwood Park
MLS Listing ID S5118723
Bedrooms 3
Full Baths 2
HOA Y/N No
Originating Board Stellar MLS
Year Built 1963
Annual Tax Amount $3,753
Lot Size 9,147 Sqft
Acres 0.21
Property Description
- Spacious great room with abundant natural light.
- Completely remodeled, move-in ready condition.
- Open floor plan for space and comfort
- Large master bedroom with walk-in closet.
- Situated on nearly a 1/4-acre lot, providing ample outdoor space.
- No HOA fees, offering freedom and flexibility.
- Equipped with Public water and sewer system
- Attached garage with large driveway for convenient parking and storage.
- **Schools:** The property is located near several educational institutions, making it convenient for families.
- **Churches:** Multiple places of worship are accessible within a short drive, catering to various denominations.
- **Downtown Kissimmee Historic District:** A short drive brings you to the historic district, where you can enjoy quaint shops, local dining, and cultural events.
- **Shopping and Dining:** Minutes away from major shopping centers and a variety of restaurants, offering numerous options for retail and culinary experiences.
- **Highways and Transportation:** Close proximity to Florida's Turnpike and Highway 192 ensures easy access to Orlando attractions, including Disney, as well as other central Florida destinations.
This delightful home combines comfort, convenience, and a prime location, making it an ideal choice for those seeking a vibrant community atmosphere with easy access to amenities and attractions.
Location
Province FL
County Osceola
Community Dellwood Park
Zoning SF-LDR
Interior
Interior Features Ceiling Fans(s), Kitchen/Family Room Combo, Open Floorplan, Walk-In Closet(s), Window Treatments
Heating Central, Electric
Cooling Central Air
Flooring Luxury Vinyl
Furnishings Furnished
Fireplace false
Appliance Cooktop, Dryer, Electric Water Heater, Microwave, Refrigerator, Washer
Laundry Electric Dryer Hookup, Laundry Room
Exterior
Exterior Feature Shade Shutter(s), Sidewalk
Garage Spaces 1.0
Community Features None
Utilities Available BB/HS Internet Available, Electricity Connected, Fiber Optics, Phone Available, Public, Sewer Connected, Water Connected
View City
Roof Type Shingle
Attached Garage true
Garage true
Private Pool No
Building
Lot Description Cul-De-Sac, Flood Insurance Required, City Limits, In County, Landscaped, Level, Near Public Transit, Oversized Lot, Paved
Entry Level One
Foundation Slab
Lot Size Range 0 to less than 1/4
Sewer Public Sewer
Water Public
Architectural Style Ranch
Structure Type Brick
New Construction false
Schools
Elementary Schools Central Avenue Elem
Middle Schools Denn John Middle
High Schools Osceola High School
Others
Pets Allowed Yes
Senior Community No
Ownership Fee Simple
Acceptable Financing Cash, Conventional, FHA, VA Loan
Listing Terms Cash, Conventional, FHA, VA Loan
Special Listing Condition None







