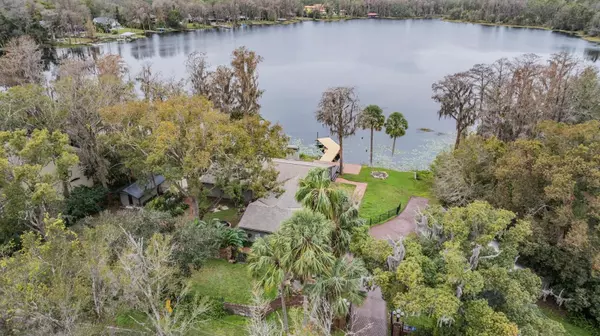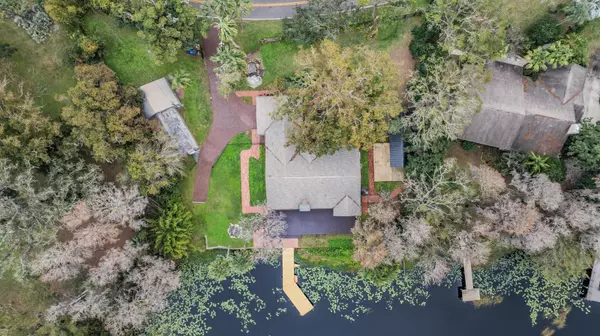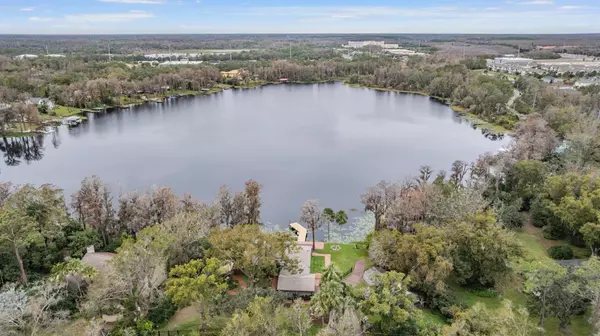4 Beds
3 Baths
2,533 SqFt
4 Beds
3 Baths
2,533 SqFt
Key Details
Property Type Single Family Home
Sub Type Single Family Residence
Listing Status Active
Purchase Type For Sale
Square Footage 2,533 sqft
Price per Sqft $434
Subdivision Crenshaw Lakes
MLS Listing ID TB8339349
Bedrooms 4
Full Baths 3
HOA Y/N No
Originating Board Stellar MLS
Year Built 1982
Annual Tax Amount $8,011
Lot Size 0.550 Acres
Acres 0.55
Lot Dimensions 133x180
Property Description
No detail has been spared and has been completely updated down to the wiring.Those that require more than the average Wifi for work or play, do not fret. Home features Cat 6 Network drops throughout, 4K HDMI outputs, WIFI Network Vlan, Gaming Network Vlan, CCTV and Security Vlan, In Home Internet Vlan and all switches and networks are 1G CAT6.
Second building is approximately 225 sq ft and could easily be used as a man cave, office, diva den or add a bathroom and make it a guest house or inlaw quarters.
If that wasn't enough, there is an 1100 sq ft separate storage facility with 2 garage doors, ideal for storing trailers carrying boats, jet skis, ATV's, or any other toy you can think of. While there currently isn't an existing pool, there is plenty of space to build a massive infinity edge pool/spa overlooking the lake.
Location
Province FL
County Hillsborough
Community Crenshaw Lakes
Zoning RSC-2
Interior
Interior Features Cathedral Ceiling(s), Ceiling Fans(s), High Ceilings, Open Floorplan, Solid Wood Cabinets, Stone Counters, Tray Ceiling(s), Walk-In Closet(s), Window Treatments
Heating Central
Cooling Central Air
Flooring Tile
Fireplaces Type Wood Burning
Furnishings Unfurnished
Fireplace true
Appliance Bar Fridge, Built-In Oven, Dishwasher, Disposal, Microwave, Range, Range Hood, Refrigerator, Water Softener
Laundry Inside, Laundry Room, Washer Hookup
Exterior
Exterior Feature Courtyard, Garden, Storage
Parking Features Driveway, Garage Door Opener
Garage Spaces 2.0
Fence Fenced
Utilities Available BB/HS Internet Available, Cable Available, Electricity Available, Phone Available, Propane, Public, Street Lights, Water Connected
Waterfront Description Lake
View Y/N Yes
Water Access Yes
Water Access Desc Lake
View Water
Roof Type Shingle
Porch Deck
Attached Garage true
Garage true
Private Pool No
Building
Lot Description In County, Landscaped, Oversized Lot, Private, Paved
Story 1
Entry Level One
Foundation Crawlspace
Lot Size Range 1/2 to less than 1
Sewer Septic Tank
Water Public, Well
Architectural Style Contemporary
Structure Type Block
New Construction false
Schools
Elementary Schools Schwarzkopf-Hb
Middle Schools Martinez-Hb
High Schools Steinbrenner High School
Others
Senior Community Yes
Ownership Fee Simple
Acceptable Financing Cash, Conventional, VA Loan
Listing Terms Cash, Conventional, VA Loan
Special Listing Condition None







