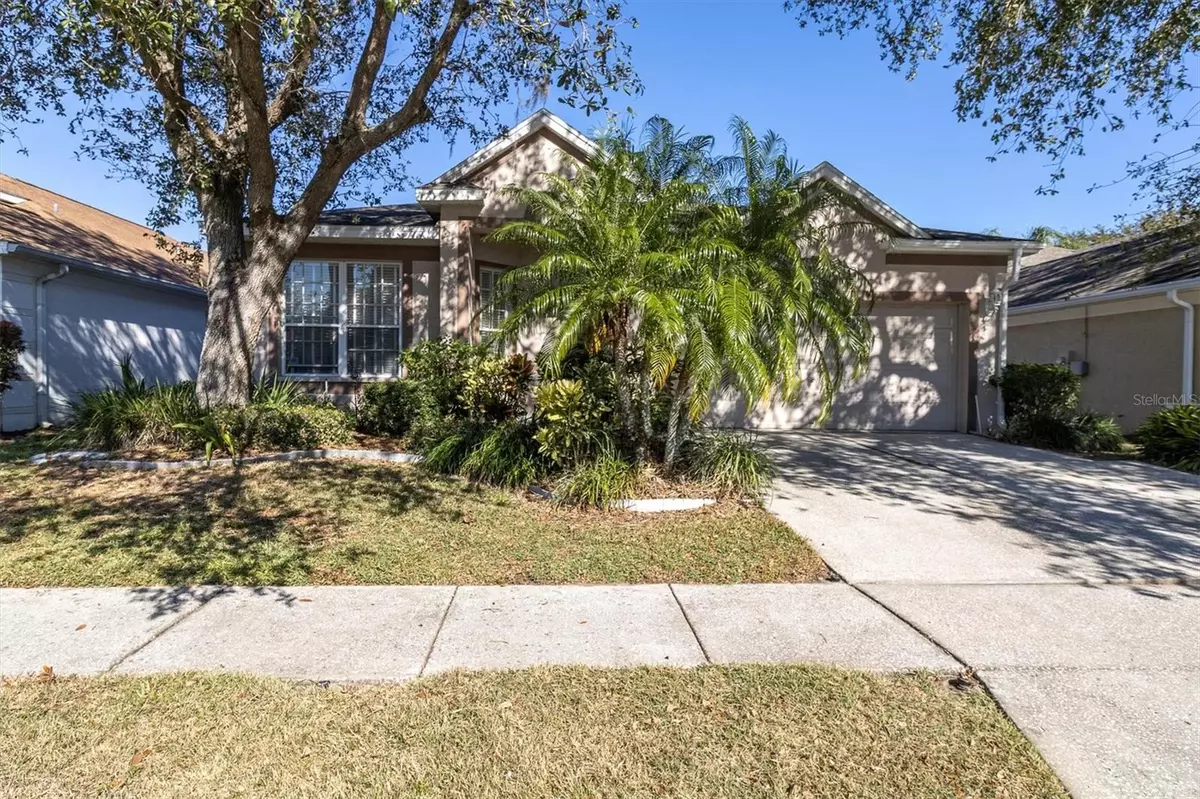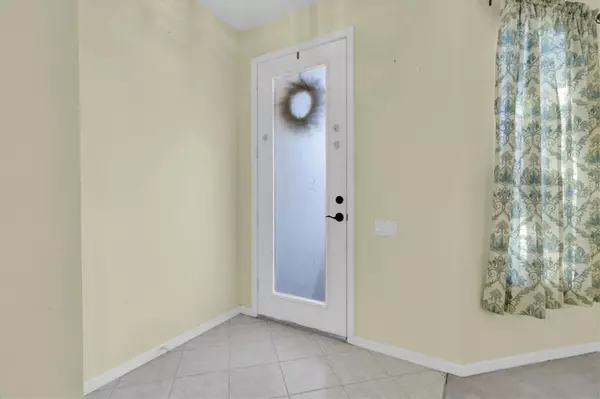3 Beds
2 Baths
1,840 SqFt
3 Beds
2 Baths
1,840 SqFt
Key Details
Property Type Single Family Home
Sub Type Single Family Residence
Listing Status Active
Purchase Type For Sale
Square Footage 1,840 sqft
Price per Sqft $260
Subdivision Cheval West Village 9
MLS Listing ID W7871189
Bedrooms 3
Full Baths 2
HOA Fees $150/ann
HOA Y/N Yes
Originating Board Stellar MLS
Year Built 1998
Annual Tax Amount $7,167
Lot Size 5,662 Sqft
Acres 0.13
Property Description
Step into your dream home nestled in the prestigious, gated enclave of the Cheval community. This enchanting 3-bedroom, 2-bathroom residence boasts a 2-car garage and blends comfort, elegance, and an unbeatable location to offer you a lifestyle of luxury and convenience.
Key Features:
Primary Suite Retreat: Your private sanctuary awaits in the spacious primary bedroom, complete with an ensuite bathroom featuring dual vanity sinks, a walk-in shower, a serene soaker tub, and an expansive walk-in closet designed to meet all your storage needs.
Private Outdoor Sanctuary: Discover your own backyard oasis filled with lush fruit trees, including a rare Moringa Tree, offering a tranquil setting. Dive into the sparkling pool or relax on the screened-in porch, perfect for dining, hosting guests, or simply soaking up the Florida sunshine.
Community Amenities: Indulge in the exclusive amenities Cheval has to offer, including an award-winning championship golf course and a community pool. Designed for both relaxation and recreation, this community provides a peaceful escape from the hustle and bustle of daily life.
Recent Upgrades: With a new roof installed in 2020, this home provides both security and peace of mind. While the home awaits your personal touch with some TLC, it's a golden opportunity to customize and make it uniquely yours.
Prime Location: Located near A-rated schools, including the coveted Steinbrenner High School, this home is perfectly positioned. Easy access to the Veteran's Expressway ensures a quick commute to Downtown Tampa or the breathtaking Gulf Coast beaches. Enjoy nearby shopping, dining, and entertainment, making this location both convenient and desirable.
Don't miss your chance to own this beautiful home in the sought-after Cheval community. Schedule your showing today and start living the dream lifestyle you've always envisioned!
Location
Province FL
County Hillsborough
Community Cheval West Village 9
Zoning PD
Interior
Interior Features Other
Heating Central
Cooling Central Air
Flooring Carpet, Tile
Fireplace false
Appliance Dishwasher, Microwave, Range
Laundry Laundry Room
Exterior
Exterior Feature Other
Garage Spaces 2.0
Pool In Ground, Screen Enclosure
Community Features Gated Community - No Guard, Golf Carts OK, Golf, Park, Sidewalks
Utilities Available BB/HS Internet Available
Roof Type Shingle
Attached Garage true
Garage true
Private Pool Yes
Building
Entry Level One
Foundation Block
Lot Size Range 0 to less than 1/4
Sewer Public Sewer
Water Public
Structure Type Block
New Construction false
Schools
Elementary Schools Mckitrick-Hb
Middle Schools Martinez-Hb
High Schools Steinbrenner High School
Others
Pets Allowed Yes
Senior Community No
Ownership Co-op
Monthly Total Fees $12
Acceptable Financing Cash, Conventional, FHA, VA Loan
Membership Fee Required Required
Listing Terms Cash, Conventional, FHA, VA Loan
Special Listing Condition None







