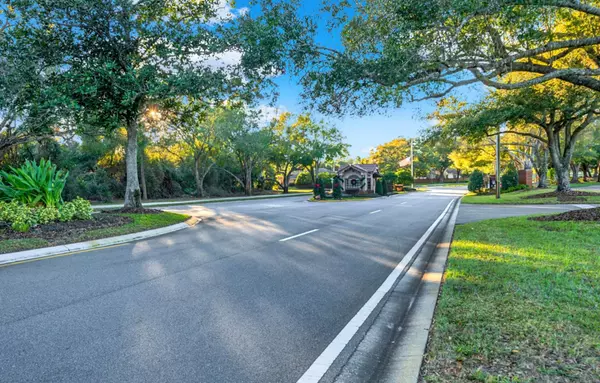3 Beds
3 Baths
2,386 SqFt
3 Beds
3 Baths
2,386 SqFt
Key Details
Property Type Townhouse
Sub Type Townhouse
Listing Status Active
Purchase Type For Sale
Square Footage 2,386 sqft
Price per Sqft $182
Subdivision Debary Plantation Unit 21C
MLS Listing ID V4940324
Bedrooms 3
Full Baths 3
HOA Fees $189/mo
HOA Y/N Yes
Originating Board Stellar MLS
Year Built 2006
Annual Tax Amount $2,607
Lot Size 5,662 Sqft
Acres 0.13
Lot Dimensions 47x122
Property Description
Through the GATED ENTRY into CINNAMON BAY, a small single-road culdesac, this traditional home, with contemporary touches and even a bit of sophistication, lives large with its HIGH 10' CEILINGS, 8' DOORS, CROWN MOLDING, an extremely well-designed floor plan, and an entry leading the eyes of all to the back where TRIPLE GLASS SLIDERS present tranquil views of the POND with NO REAR NEIGHBORS to interrupt the serenity!
The main living area is quite impressive with ENGINEERED WOOD FLOORING and an OCTANGULAR TRAY CEILING defining and elevating the dining area for more than just daily routine meals.
The kitchen is a shimmering white…even the appliances! They are not an old, dated, dingy white…instead they purposefully glisten and shine white, reflecting the light streaming in from the glass blocks on the exterior wall, kitchen window and solar tube skylight (one of three), and contrast brilliantly against the striking BLUE SOLID SURFACE COUNTERTOPS! Red pendant lights whimsically grace the large opening above the bar, as if serving as an aperture into the other rooms and keeping everything flowing and open.
The MASTER SUITE is GRAND in its size and layout as it features ANGLED WALLS, a TRAY CEILING, SLIDING DOORS to the back lanai, and an ever so peaceful view of the water through the the large PICTURE WINDOW. Its ENSUITE, equally grand in size, boasts an ELONGATED DOUBLE VANITY and HUGE MIRROR, a WALK-IN SHOWER, a WALK-IN CLOSET, a PRIVATE WATER CLOSET, a LINEN CLOSET, and another solar tube skylight. The layout of the additional bedrooms offers a family great versatility. A GUEST BEDROOM and a STUDY/DEN are both to the front of the home and share a full-sized bath, but at the top of the wonderfully imposing CURVED WOOD STAIRCASE, the upstairs would serve well for GENERATIONAL LIVING, giving its occupant an ENTIRE STUDIO-TYPE APARTMENT with ample designated areas for sleeping, gathering, eating, and even a small “kitchen bar” with a SINK and a FRIDGE. The THIRD BATH and closet complete the optimal space.
The INDOOR UTILITY ROOM is extremely functional for more than just laundry as it too has significant storage and a utility sink. A SCREENED-IN LANAI with CERAMIC TILE, framed and laid on the diagonal, finishes out the home with golden sunset views at the close of the day!
NEW ROOF - 2022!! NEW HOT WATER HEATER - 2024!!! NEW HVAC - 2024!!!
Location
Province FL
County Volusia
Community Debary Plantation Unit 21C
Zoning RES
Rooms
Other Rooms Inside Utility
Interior
Interior Features Built-in Features, Ceiling Fans(s), Crown Molding, High Ceilings, Skylight(s), Solid Surface Counters, Tray Ceiling(s), Walk-In Closet(s), Window Treatments
Heating Central
Cooling Central Air
Flooring Carpet, Ceramic Tile, Hardwood
Fireplace false
Appliance Bar Fridge, Dishwasher, Electric Water Heater, Microwave, Range, Refrigerator
Laundry Inside
Exterior
Exterior Feature Irrigation System, Rain Gutters
Garage Spaces 2.0
Community Features Community Mailbox, Deed Restrictions, Gated Community - Guard, Golf, Park, Playground
Utilities Available BB/HS Internet Available, Cable Connected, Street Lights, Underground Utilities
Waterfront Description Pond
View Y/N Yes
Water Access Yes
Water Access Desc Pond
View Water
Roof Type Shingle
Porch Covered, Rear Porch, Screened
Attached Garage true
Garage true
Private Pool No
Building
Lot Description Cul-De-Sac, Sidewalk
Story 2
Entry Level Two
Foundation Slab
Lot Size Range 0 to less than 1/4
Builder Name Gerken
Sewer Public Sewer
Water Public
Structure Type Block,Stucco
New Construction false
Others
Pets Allowed Yes
HOA Fee Include Maintenance Grounds,Private Road
Senior Community No
Ownership Fee Simple
Monthly Total Fees $248
Acceptable Financing Cash, Conventional, FHA, VA Loan
Membership Fee Required Required
Listing Terms Cash, Conventional, FHA, VA Loan
Special Listing Condition None







