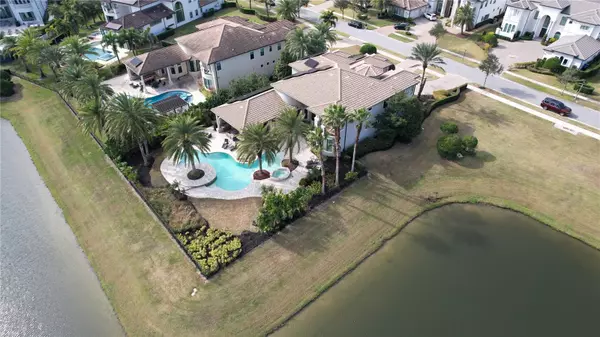5 Beds
7 Baths
5,507 SqFt
5 Beds
7 Baths
5,507 SqFt
Key Details
Property Type Single Family Home
Sub Type Single Family Residence
Listing Status Active
Purchase Type For Sale
Square Footage 5,507 sqft
Price per Sqft $581
Subdivision Casabella
MLS Listing ID O6271069
Bedrooms 5
Full Baths 6
Half Baths 1
HOA Fees $332/mo
HOA Y/N Yes
Originating Board Stellar MLS
Year Built 2014
Annual Tax Amount $27,315
Lot Size 0.500 Acres
Acres 0.5
Property Description
Enjoy entertaining on the outdoor covered verandah with summer kitchen and linear fireplace by the expansive resort-style pool with spa, sun shelf, and palm tree island. Showings available upon request.
Location
Province FL
County Orange
Community Casabella
Zoning RSTD R-CE-C
Rooms
Other Rooms Inside Utility
Interior
Interior Features Built-in Features, Ceiling Fans(s), Crown Molding, High Ceilings, Kitchen/Family Room Combo, Solid Wood Cabinets, Vaulted Ceiling(s), Walk-In Closet(s), Window Treatments
Heating Central, Gas
Cooling Central Air
Flooring Carpet, Epoxy, Granite, Laminate, Wood
Fireplace true
Appliance Bar Fridge, Dishwasher, Disposal, Dryer, Exhaust Fan, Gas Water Heater, Microwave, Range, Refrigerator, Washer
Laundry Inside, Laundry Room
Exterior
Exterior Feature Balcony, Irrigation System, Outdoor Kitchen, Outdoor Shower
Garage Spaces 3.0
Pool Gunite, Heated, In Ground, Lighting
Utilities Available Natural Gas Available, Public, Solar, Street Lights
View Y/N Yes
Water Access Yes
Water Access Desc Pond
Roof Type Tile
Attached Garage true
Garage true
Private Pool Yes
Building
Story 2
Entry Level Two
Foundation Slab
Lot Size Range 1/2 to less than 1
Sewer Public Sewer
Water Public
Architectural Style Mediterranean
Structure Type Block
New Construction false
Others
Pets Allowed Yes
Senior Community No
Ownership Fee Simple
Monthly Total Fees $332
Acceptable Financing Cash, Conventional
Membership Fee Required Required
Listing Terms Cash, Conventional
Special Listing Condition None







