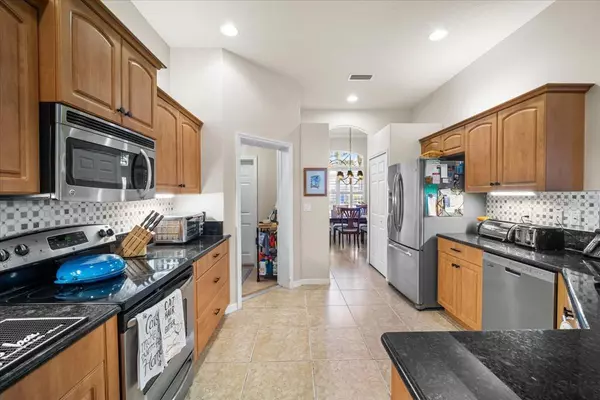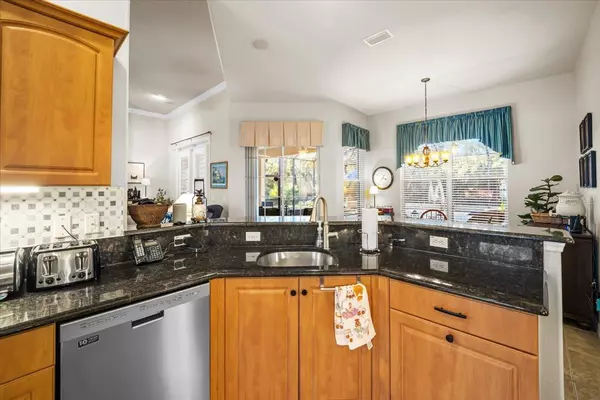3 Beds
2 Baths
2,209 SqFt
3 Beds
2 Baths
2,209 SqFt
OPEN HOUSE
Sun Jan 19, 1:00pm - 3:00pm
Key Details
Property Type Single Family Home
Sub Type Single Family Residence
Listing Status Active
Purchase Type For Sale
Square Footage 2,209 sqft
Price per Sqft $233
Subdivision Palm Coast Sec 28
MLS Listing ID FC306389
Bedrooms 3
Full Baths 2
HOA Y/N No
Originating Board Stellar MLS
Year Built 2008
Annual Tax Amount $2,914
Lot Size 0.460 Acres
Acres 0.46
Property Description
As you step inside, you'll be greeted by soaring ceilings with crown molding throughout and an open, airy layout. The expansive living space boasts a dramatic floor-to-ceiling stone gas fireplace, flanked by built-in speakers that create an immersive audio experience throughout the home. The central gourmet kitchen is a chef's dream, featuring sleek granite countertops, stainless steel appliances, a large bar countertop and ample cabinetry for storage. This kitchen seamlessly flows into the family room, making it ideal for entertaining or everyday living.
The home features a split floor plan, providing privacy for the master suite. The master bedroom is a true retreat, offering a spacious layout, a large walk-in closet, and direct access to the pool area. The en-suite bathroom is an oasis, complete with a luxurious jetted tub, a glass-walled walk-in shower, and dual vanities with custom finishes. The additional two bedrooms are generously sized, with large closets and easy access to the full guest bathroom, which also leads to patio and pool area.
An enclosed office with double glass doors offers a quiet and private space to work from home or could easily function as an additional sitting room, libabry or additional bedroom.
The home's outdoor living space is just as impressive. Step outside to the massive, covered, and screened-in brick paver patio that extends across the back of the home. The heated in-ground pool with a spa, surrounded by lush landscaping, provides the perfect backdrop for relaxation or entertainment. A tranquil waterfall feature adds to the ambiance of the pool area, which is fully enclosed for privacy and safety.
The property backs up to a serene reserve, offering peaceful, unobstructed views and complete seclusion. The home is positioned in the middle of a double lot, further enhancing privacy. The expansive backyard is perfect for hosting gatherings, with plenty of room for outdoor activities, or simply enjoying the outdoors in a peaceful setting.
**Whole-house generator** with a buried gas tank for added peace of mind
- **Freshly finished epoxy floors** in the garage, along with an additional sink for convenience
- **Gourmet kitchen** with granite countertops, stainless steel appliances, and a large center island
- **Gas heated pool & spa** with waterfall feature for ultimate relaxation
- **Private, screened-in patio** with low-maintenance brick pavers
- **Upgraded systems** including energy-efficient HVAC and water filtration
- **High-end finishes** throughout the home, including custom cabinetry, lighting, and designer details
- **Double lot** for additional privacy and space
With its prime location, luxurious features, and stunning outdoor space, this home offers an unparalleled living experience in Palm Coast. Whether you're entertaining friends and family or enjoying a peaceful evening at home, this property is sure to impress. Don't miss out—schedule your private showing today and make this dream home yours!
Location
Province FL
County Flagler
Community Palm Coast Sec 28
Zoning SFR-2
Rooms
Other Rooms Family Room
Interior
Interior Features Ceiling Fans(s), High Ceilings, L Dining, Open Floorplan, Solid Surface Counters, Split Bedroom, Tray Ceiling(s), Walk-In Closet(s)
Heating Electric
Cooling Central Air
Flooring Ceramic Tile, Tile, Wood
Fireplaces Type Family Room, Gas, Living Room, Stone
Fireplace true
Appliance Dishwasher, Microwave, Range, Refrigerator
Laundry Inside, Laundry Room, Washer Hookup
Exterior
Exterior Feature Hurricane Shutters, Irrigation System, Rain Gutters, Sliding Doors
Parking Features Circular Driveway, Driveway, Garage Door Opener
Garage Spaces 2.0
Pool Heated, In Ground, Screen Enclosure
Utilities Available Cable Available, Electricity Available, Propane, Sewer Connected, Sprinkler Well, Water Available
View Trees/Woods
Roof Type Shingle
Porch Covered, Patio, Rear Porch, Screened, Side Porch
Attached Garage true
Garage true
Private Pool Yes
Building
Entry Level One
Foundation Slab
Lot Size Range 1/4 to less than 1/2
Sewer Public Sewer
Water Public, Well
Architectural Style Ranch
Structure Type Block,Stucco
New Construction false
Others
Senior Community No
Ownership Fee Simple
Acceptable Financing Cash, Conventional, FHA, VA Loan
Listing Terms Cash, Conventional, FHA, VA Loan
Special Listing Condition None







