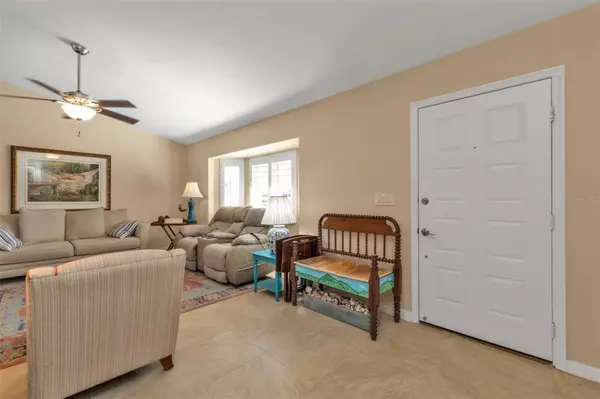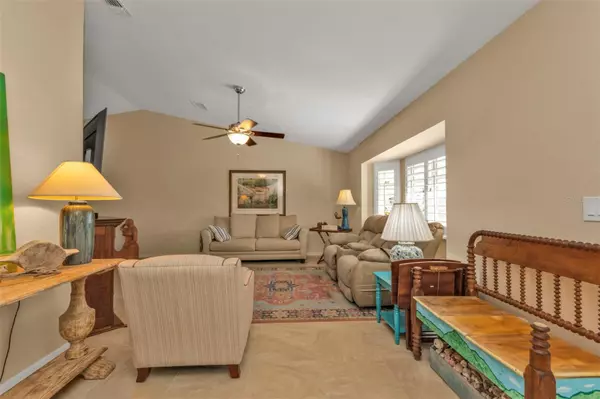2 Beds
2 Baths
1,692 SqFt
2 Beds
2 Baths
1,692 SqFt
OPEN HOUSE
Sat Jan 18, 1:00am - 3:00pm
Sun Jan 19, 12:00am - 2:00pm
Key Details
Property Type Single Family Home
Sub Type Single Family Residence
Listing Status Active
Purchase Type For Sale
Square Footage 1,692 sqft
Price per Sqft $325
Subdivision Port Charlotte Sec 079
MLS Listing ID C7502796
Bedrooms 2
Full Baths 2
HOA Y/N No
Originating Board Stellar MLS
Year Built 1986
Annual Tax Amount $2,963
Lot Size 10,890 Sqft
Acres 0.25
Property Description
A new roof was installed in 2022, AC (3-ton, 14 SEER) and garage door were replaced in 2020 for added peace of mind.
Outdoor enthusiasts will appreciate the RV/boat parking on the side of the house, including a 30-amp outlet for your RV. The lush lawn is kept vibrant year-round, (No Fire Ants), with an irrigation system fed by a private 150' deep well. For even more outdoor living space, a private paver patio in the side yard offers a quiet retreat surrounded by a privacy fence and Areca Palms.
For those who love boating, this property is a dream come true. Located on the desirable Manchester Sailboat Waterway Canal, it offers direct access to Charlotte Harbor with no bridges in about 15 minutes by boat. The property features a custom-designed 60' composite dock with electric and water hookups, along with an angled dock for easy boat access. The 10,000-pound boat lift with canopy is perfect for securing your boat, while the newer, elevated 80' concrete seawall, built in 2012, ensures long-lasting protection and stability.
This home is truly a rare find, offering an exceptional combination of luxury, convenience, and waterfront living! Schedule your private showing today!!
Location
Province FL
County Charlotte
Community Port Charlotte Sec 079
Zoning RSF3.5
Rooms
Other Rooms Den/Library/Office
Interior
Interior Features Cathedral Ceiling(s), Ceiling Fans(s), Open Floorplan, Solid Wood Cabinets, Split Bedroom, Stone Counters, Thermostat, Walk-In Closet(s), Window Treatments
Heating Central, Electric
Cooling Central Air
Flooring Ceramic Tile
Fireplace false
Appliance Dishwasher, Disposal, Dryer, Electric Water Heater, Microwave, Range, Refrigerator, Washer
Laundry In Garage
Exterior
Exterior Feature French Doors, Garden, Hurricane Shutters, Irrigation System, Lighting, Rain Gutters, Sidewalk, Sliding Doors, Storage
Garage Spaces 2.0
Pool Gunite, Heated, In Ground, Lighting, Salt Water, Screen Enclosure
Utilities Available BB/HS Internet Available, Public, Sprinkler Well, Street Lights
Waterfront Description Canal - Saltwater
View Y/N Yes
Water Access Yes
Water Access Desc Canal - Saltwater,Gulf/Ocean
Roof Type Shingle
Attached Garage true
Garage true
Private Pool Yes
Building
Story 1
Entry Level One
Foundation Slab
Lot Size Range 1/4 to less than 1/2
Sewer Public Sewer
Water Public
Structure Type Block,Concrete,Stucco
New Construction false
Others
Senior Community No
Ownership Fee Simple
Acceptable Financing Cash, Conventional, FHA, VA Loan
Listing Terms Cash, Conventional, FHA, VA Loan
Special Listing Condition None







