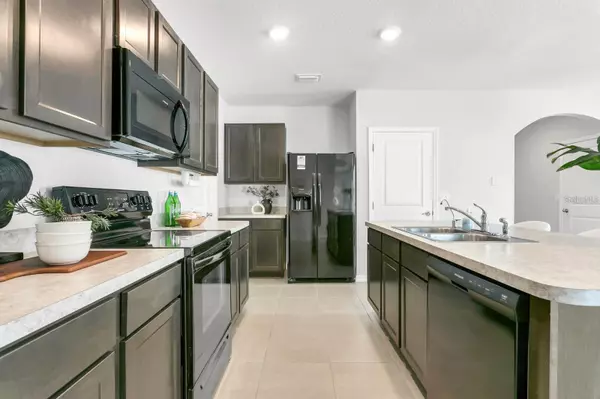5 Beds
3 Baths
2,540 SqFt
5 Beds
3 Baths
2,540 SqFt
Key Details
Property Type Single Family Home
Sub Type Single Family Residence
Listing Status Active
Purchase Type For Rent
Square Footage 2,540 sqft
Subdivision Walden Woods Single Family
MLS Listing ID TB8335841
Bedrooms 5
Full Baths 3
HOA Y/N No
Originating Board Stellar MLS
Year Built 2019
Lot Size 4,791 Sqft
Acres 0.11
Lot Dimensions 49.79x100
Property Description
Location
Province FL
County Hillsborough
Community Walden Woods Single Family
Interior
Interior Features Open Floorplan, PrimaryBedroom Upstairs, Thermostat, Walk-In Closet(s)
Heating Central
Cooling Central Air
Furnishings Unfurnished
Appliance Dishwasher, Dryer, Electric Water Heater, Kitchen Reverse Osmosis System, Microwave, Range, Refrigerator, Washer, Water Filtration System
Laundry Laundry Room
Exterior
Garage Spaces 2.0
Fence Full Backyard
Utilities Available Public
Attached Garage true
Garage true
Private Pool No
Building
Lot Description Corner Lot
Entry Level Two
Sewer Public Sewer
Water Public
New Construction false
Schools
Elementary Schools Bryan Plant City-Hb
Others
Pets Allowed No
Senior Community No
Membership Fee Required None







