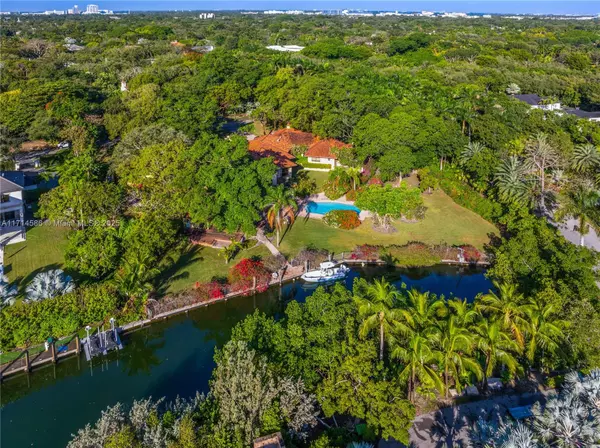9 Beds
9 Baths
10,199 SqFt
9 Beds
9 Baths
10,199 SqFt
OPEN HOUSE
Sun Jan 19, 1:00pm - 3:00pm
Key Details
Property Type Single Family Home
Sub Type Single Family Residence
Listing Status Active
Purchase Type For Sale
Square Footage 10,199 sqft
Price per Sqft $2,108
Subdivision Amd Pl Of Journeys End
MLS Listing ID A11714586
Style Detached,One Story
Bedrooms 9
Full Baths 8
Half Baths 1
Construction Status Resale
HOA Fees $7,500/ann
HOA Y/N Yes
Year Built 1959
Annual Tax Amount $59,085
Tax Year 2023
Lot Size 1.710 Acres
Property Description
This is the chance you've been waiting for—an exceptional property in the heart of Gables Estates, where luxury meets potential. Nestled on an expansive 1.7-acre lot, this estate spans over 10,000 sq ft and presents a blank canvas to transform it into your ultimate waterfront dream home.
The residence offers boundless possibilities for customization. Whether you choose to preserve the estate's timeless charm or embark on a complete an updated renovation, the possibilities are endless. Situated on a tranquil canal with direct ocean access, you can create your own private oasis.
This is more than just a home; it's an opportunity to live in one of Miami's most prestigious neighborhoods.
Location
Province FL
County Miami-dade
Community Amd Pl Of Journeys End
Area 51
Interior
Interior Features Built-in Features, Bedroom on Main Level, Dining Area, Separate/Formal Dining Room, Dual Sinks, Eat-in Kitchen, Fireplace, High Ceilings, Jetted Tub, Kitchen Island, Living/Dining Room, Split Bedrooms, Separate Shower, Bar, Walk-In Closet(s)
Heating Central, Electric
Cooling Central Air, Electric
Flooring Tile, Wood
Fireplace Yes
Appliance Built-In Oven, Dryer, Dishwasher, Electric Range, Electric Water Heater, Disposal, Gas Range, Refrigerator, Trash Compactor
Laundry Laundry Tub
Exterior
Exterior Feature Patio
Parking Features Attached
Garage Spaces 2.0
Pool In Ground, Pool
Community Features Gated, Home Owners Association, Other
Waterfront Description Canal Front
View Y/N Yes
View Canal, Garden, Pool
Roof Type Spanish Tile
Porch Patio
Garage Yes
Building
Lot Description 1-2 Acres, Sprinklers Automatic
Faces West
Story 1
Sewer Public Sewer
Water Public
Architectural Style Detached, One Story
Structure Type Other
Construction Status Resale
Others
Senior Community No
Tax ID 03-51-06-007-0011
Security Features Gated Community,Security Guard
Acceptable Financing Cash, Conventional
Listing Terms Cash, Conventional






