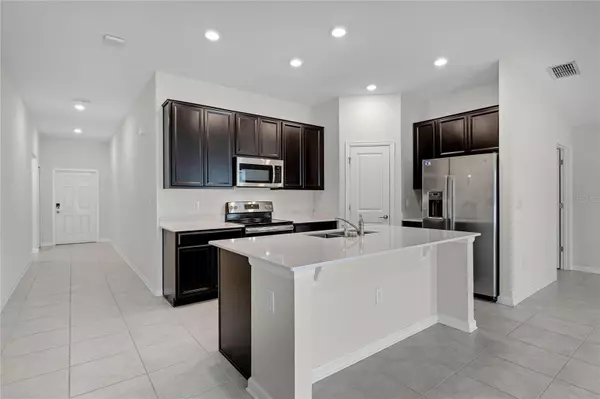3 Beds
2 Baths
1,561 SqFt
3 Beds
2 Baths
1,561 SqFt
Key Details
Property Type Single Family Home
Sub Type Single Family Residence
Listing Status Active
Purchase Type For Sale
Square Footage 1,561 sqft
Price per Sqft $269
Subdivision Sawgrass Bay
MLS Listing ID S5117560
Bedrooms 3
Full Baths 2
HOA Fees $130/qua
HOA Y/N Yes
Originating Board Stellar MLS
Year Built 2020
Annual Tax Amount $3,233
Lot Size 6,969 Sqft
Acres 0.16
Property Description
Inside, you'll find a thoughtfully designed master suite with an oversized walk-in closet and luxurious his-and-hers sinks in the ensuite bathroom. The open-concept layout seamlessly connects the kitchen, family room, and dining area, creating the perfect space for entertaining or family gatherings. The kitchen boasts stainless steel appliances and overlooks the family room for easy interaction while cooking.
The fully fenced backyard is a serene retreat, beautifully paved with a cozy fire pit and offering picturesque pond views. Smart home features such as a Honeywell thermostat, Schlage lock, and Ring doorbell add convenience and security.
Located in the desirable Sawgrass community, residents enjoy access to amenities like a community pool and a playground. Just 10 minutes from Lake Louisa State Park and less than 30 minutes from Walt Disney World, this home offers both tranquility and proximity to premier destinations.
Location
Province FL
County Lake
Community Sawgrass Bay
Zoning P-D
Rooms
Other Rooms Family Room, Inside Utility
Interior
Interior Features Kitchen/Family Room Combo, Open Floorplan, Primary Bedroom Main Floor, Solid Surface Counters, Solid Wood Cabinets, Thermostat, Walk-In Closet(s)
Heating Central, Electric, Solar
Cooling Central Air
Flooring Carpet, Ceramic Tile
Fireplace false
Appliance Dishwasher, Disposal, Dryer, Freezer, Microwave, Range, Refrigerator, Washer
Laundry Inside
Exterior
Exterior Feature Sliding Doors
Parking Features Driveway, Garage Door Opener
Garage Spaces 2.0
Community Features Playground, Pool
Utilities Available Cable Available, Cable Connected, Electricity Available, Electricity Connected, Street Lights, Underground Utilities
Amenities Available Playground, Pool
Roof Type Shingle
Attached Garage true
Garage true
Private Pool No
Building
Lot Description In County, Paved
Entry Level One
Foundation Slab
Lot Size Range 0 to less than 1/4
Builder Name Lennar Homes
Sewer Public Sewer
Water Public
Structure Type Block,Stucco
New Construction false
Others
Pets Allowed Yes
HOA Fee Include Escrow Reserves Fund,Maintenance Structure,Private Road
Senior Community No
Ownership Fee Simple
Monthly Total Fees $43
Acceptable Financing Cash, Conventional, FHA, VA Loan
Membership Fee Required Required
Listing Terms Cash, Conventional, FHA, VA Loan
Special Listing Condition None







