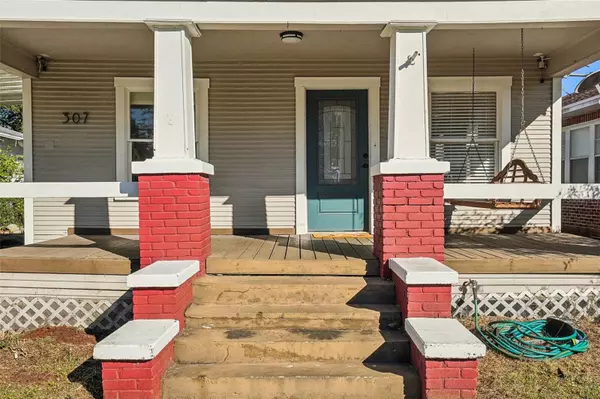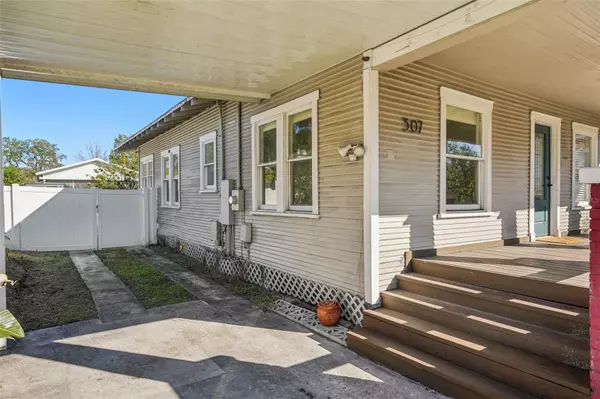3 Beds
1 Bath
960 SqFt
3 Beds
1 Bath
960 SqFt
Key Details
Property Type Single Family Home
Sub Type Single Family Residence
Listing Status Pending
Purchase Type For Sale
Square Footage 960 sqft
Price per Sqft $401
Subdivision Rivercrest
MLS Listing ID TB8330548
Bedrooms 3
Full Baths 1
Construction Status Financing
HOA Y/N No
Originating Board Stellar MLS
Year Built 1926
Annual Tax Amount $4,985
Lot Size 5,662 Sqft
Acres 0.13
Lot Dimensions 50x116
Property Description
As you approach, a charming front porch swing beckons you to unwind and savor the neighborhood atmosphere. Once inside, you'll be enchanted by a spacious living and dining area with original heart pine flooring, a lovingly restored hearth with period-appropriate handmade tiles, and plenty of room to host friends and family.
From there, the house flows seamlessly into the kitchen, where the spacious farmhouse sink commands a view of the entire living area. The rest of the entirely custom kitchen is efficiently laid out to delight any home chef: black stone countertops and brass hardware adorning custom wood shaker cabinets; a stunning Perrin & Rowe aged brass faucet & sprayer, designed by DeVol Kitchens; efficient stainless steel appliances, accompanied by ample storage space; a wonderful view of the back yard, which provides plenty of natural light; and, under your feet, solid oak hardwood flooring that extends into an indoor laundry & pantry area that can serve as a third bedroom or office if needed.
The bedrooms are large, with the original heart pine flooring and plenty of natural light. The bathroom is a delightful mix of modern and vintage, with a clawfoot tub, a custom vanity, and a beautiful tile floor. The house is equipped with a brand new water heater, so you can soak in the tub as long as you like!
The backyard is an expansive blank canvas, large enough to let you bring your landscaping vision to life! Picture drinks with friends on the deck, barbecues around a fire pit, or nurturing a lush garden.
All of this lies in the context of Seminole Heights—you're a block away from the river to the west, but without the flood risk! Linear parks adorn the river, giving you an enjoyable (and sociable!) walk to the gem that is Rivercrest park. To the east, you have an equally short walk to Spaddy's Coffee, La Segunda Bakery, The Independent, and all the other lovely bars, restaurants, and shops that the neighborhood has to offer.
Don't wait—come and experience the charm and excitement this home has to offer! Your dream awaits!
Location
Province FL
County Hillsborough
Community Rivercrest
Zoning SH-RS
Interior
Interior Features Ceiling Fans(s), Living Room/Dining Room Combo
Heating Central
Cooling Central Air
Flooring Wood
Fireplace true
Appliance Dishwasher, Dryer, Range, Refrigerator
Laundry Other, Washer Hookup
Exterior
Exterior Feature Storage
Utilities Available Cable Available, Electricity Connected, Phone Available, Sewer Connected, Street Lights, Water Connected
Roof Type Shingle
Attached Garage false
Garage false
Private Pool No
Building
Story 1
Entry Level One
Foundation Crawlspace
Lot Size Range 0 to less than 1/4
Sewer Public Sewer
Water Public
Structure Type Wood Frame
New Construction false
Construction Status Financing
Others
Senior Community No
Ownership Fee Simple
Acceptable Financing Cash, Conventional, FHA, Private Financing Available, VA Loan
Listing Terms Cash, Conventional, FHA, Private Financing Available, VA Loan
Special Listing Condition None







