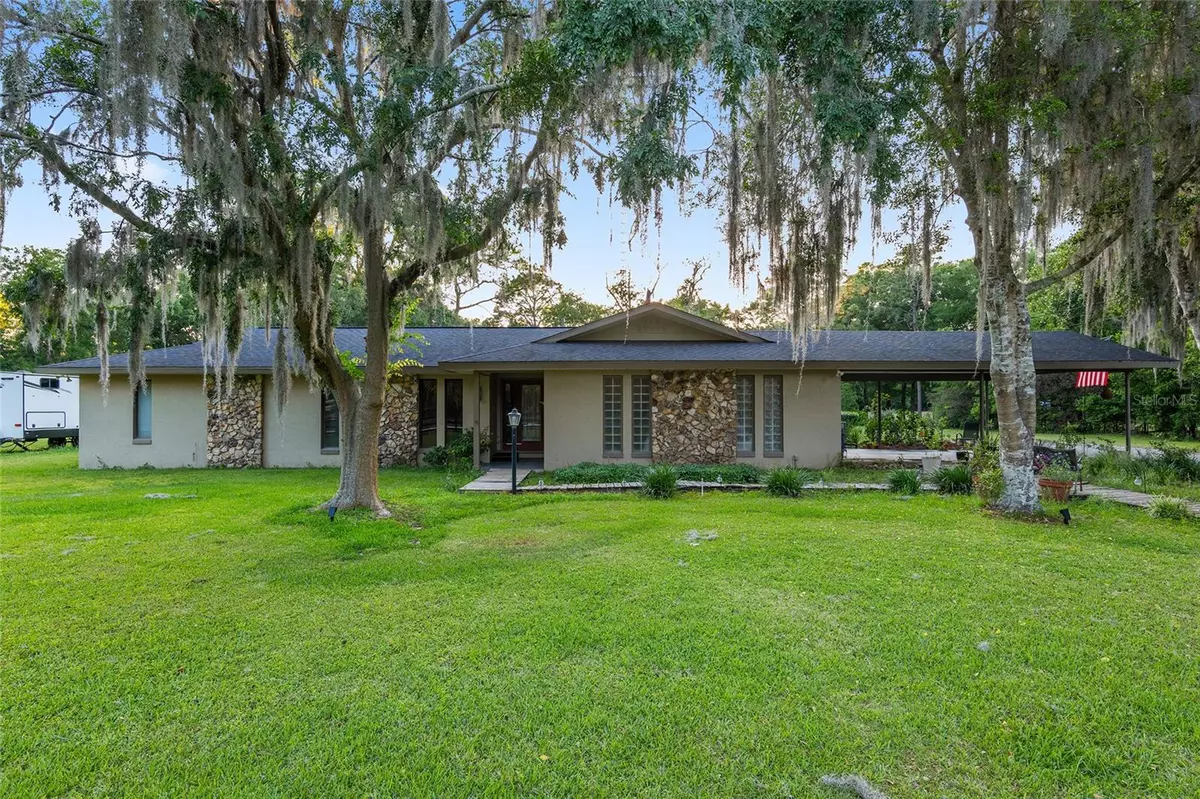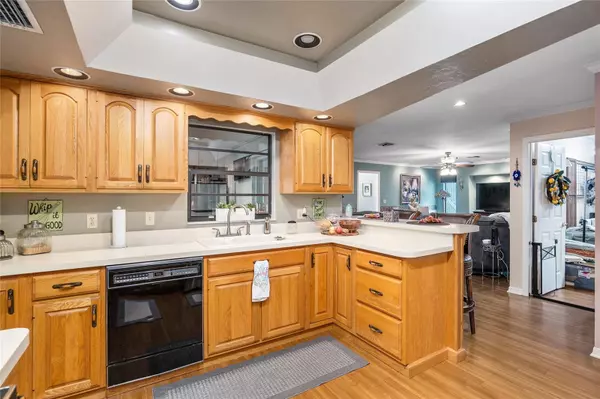3 Beds
2 Baths
2,869 SqFt
3 Beds
2 Baths
2,869 SqFt
Key Details
Property Type Single Family Home
Sub Type Single Family Residence
Listing Status Active
Purchase Type For Rent
Square Footage 2,869 sqft
Subdivision Ocala Thrbred
MLS Listing ID OM691048
Bedrooms 3
Full Baths 2
HOA Y/N No
Originating Board Stellar MLS
Year Built 1978
Lot Size 2.490 Acres
Acres 2.49
Property Description
Location
Province FL
County Marion
Community Ocala Thrbred
Rooms
Other Rooms Formal Dining Room Separate
Interior
Interior Features Ceiling Fans(s), Split Bedroom, Thermostat, Tray Ceiling(s), Walk-In Closet(s)
Heating Central, Electric
Cooling Central Air
Flooring Carpet, Laminate, Other
Furnishings Unfurnished
Fireplace false
Appliance Dishwasher, Microwave, Range, Refrigerator
Laundry Other
Exterior
Exterior Feature Irrigation System, Lighting, Rain Gutters, Sidewalk
Garage Spaces 4.0
Pool Gunite, In Ground, Screen Enclosure
Utilities Available Electricity Connected
Attached Garage false
Garage true
Private Pool Yes
Building
Lot Description Pasture
Story 1
Entry Level One
Sewer Septic Tank
Water Well
New Construction false
Schools
Elementary Schools Saddlewood Elementary School
High Schools West Port High School
Others
Pets Allowed No
Senior Community No







