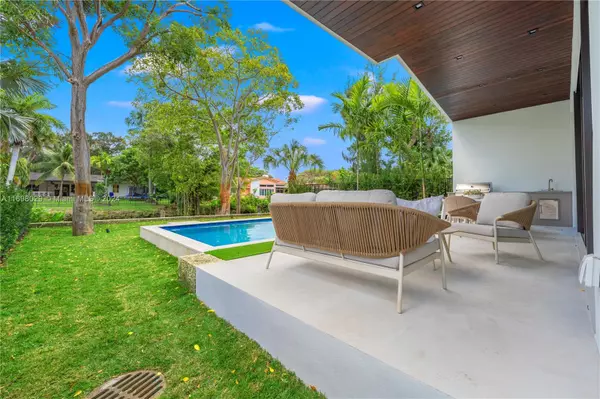4 Beds
5 Baths
3,725 SqFt
4 Beds
5 Baths
3,725 SqFt
OPEN HOUSE
Sat Jan 18, 12:00pm - 2:00pm
Sat Jan 18, 12:00am - 2:00am
Key Details
Property Type Townhouse
Sub Type Townhouse
Listing Status Active
Purchase Type For Sale
Square Footage 3,725 sqft
Price per Sqft $979
Subdivision C G Riviera Sec Part 4
MLS Listing ID A11698029
Style None
Bedrooms 4
Full Baths 4
Half Baths 1
Construction Status New Construction
HOA Y/N No
Year Built 2024
Annual Tax Amount $16,916
Tax Year 2024
Property Description
Location
Province FL
County Miami-dade
Community C G Riviera Sec Part 4
Area 41
Interior
Interior Features Breakfast Bar, Bedroom on Main Level, Dual Sinks, Entrance Foyer, Elevator, First Floor Entry, Living/Dining Room, Main Living Area Entry Level, Sitting Area in Primary, Separate Shower
Heating Central
Cooling Central Air
Flooring Tile, Wood
Window Features Impact Glass
Appliance Dryer, Dishwasher, Electric Range, Microwave, Refrigerator, Washer
Exterior
Exterior Feature Balcony, Barbecue, Deck, Fence, Security/High Impact Doors, Patio
Parking Features Attached
Garage Spaces 1.0
Pool Association
Amenities Available Barbecue, Picnic Area, Pool
Waterfront Description Canal Front
View Y/N Yes
View Pool, Water
Porch Balcony, Deck, Open, Patio
Garage Yes
Building
Architectural Style None
New Construction true
Construction Status New Construction
Schools
Elementary Schools Fairchild; David
Middle Schools Ponce De Leon
High Schools Coral Gables
Others
Pets Allowed No Pet Restrictions, Yes
HOA Fee Include Common Areas,Insurance,Legal/Accounting,Maintenance Grounds,Maintenance Structure,Other,Reserve Fund,Roof,Sewer
Senior Community No
Tax ID 03-41-19-006-0220
Security Features Complex Fenced
Acceptable Financing Cash, Conventional
Listing Terms Cash, Conventional
Pets Allowed No Pet Restrictions, Yes






