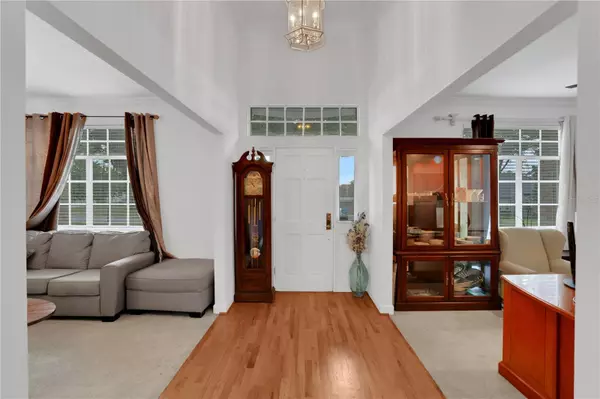3 Beds
2 Baths
2,236 SqFt
3 Beds
2 Baths
2,236 SqFt
Key Details
Property Type Single Family Home
Sub Type Single Family Residence
Listing Status Active
Purchase Type For Sale
Square Footage 2,236 sqft
Price per Sqft $252
Subdivision North Bay Sec 04
MLS Listing ID O6256929
Bedrooms 3
Full Baths 2
HOA Fees $154/qua
HOA Y/N Yes
Originating Board Stellar MLS
Year Built 2000
Annual Tax Amount $8,616
Lot Size 0.290 Acres
Acres 0.29
Property Description
Upon entering, you're greeted by an abundance of natural light that pours into the formal living and dining rooms, creating a warm and inviting ambiance. A spacious Florida room adds even more charm and versatility to the space, perfect for relaxing or entertaining.
The real highlight of this home lies in its impressive upgrades and features: a hybrid water heater, silent garage motor, brand new garage door, new attic insulation, and a brand-new irrigation pump with updated sprinkler heads. Solar panels (Buyer will be responsible for $24k in solar balance) keep your electric bills low, while an ADT security system and smart home capabilities let you control everything from your phone. Additional perks include a whole-house water filtration system with reverse osmosis under the kitchen sink, new kitchen appliances (including a refrigerator and dishwasher), an extra fridge for your groceries, and a water softener in the laundry room. Plus, the home is equipped with a whole-house HVAC air filtration system for maximum comfort and cleanliness.
With all major updates already completed, this home is truly move-in ready. Enjoy peace and privacy with no rear neighbors, a large lot, and an oversized driveway that provides plenty of space for outdoor activities and hosting guests. Don't miss out on this incredible opportunity to own a home that combines modern comfort with unbeatable location. Make it yours today!
Location
Province FL
County Orange
Community North Bay Sec 04
Zoning P-D
Rooms
Other Rooms Den/Library/Office, Family Room, Florida Room
Interior
Interior Features Ceiling Fans(s), Open Floorplan, Primary Bedroom Main Floor, Thermostat, Vaulted Ceiling(s)
Heating Central, Electric
Cooling Central Air
Flooring Ceramic Tile
Fireplaces Type Wood Burning
Fireplace true
Appliance Convection Oven, Cooktop, Dishwasher, Disposal, Dryer, Microwave, Other, Range, Range Hood, Refrigerator, Solar Hot Water, Washer, Water Filtration System, Water Purifier, Water Softener
Laundry Inside
Exterior
Exterior Feature Irrigation System
Garage Spaces 2.0
Community Features Deed Restrictions, Sidewalks
Utilities Available BB/HS Internet Available, Cable Available, Electricity Available, Phone Available, Solar, Sprinkler Meter, Water Available, Water Connected
Amenities Available Park
Roof Type Shingle
Attached Garage false
Garage true
Private Pool No
Building
Story 1
Entry Level One
Foundation Slab
Lot Size Range 1/4 to less than 1/2
Sewer Septic Tank
Water Public
Structure Type Block
New Construction false
Schools
Elementary Schools Palm Lake Elem
Middle Schools Chain Of Lakes Middle
High Schools Dr. Phillips High
Others
Pets Allowed Cats OK, Dogs OK
Senior Community No
Ownership Fee Simple
Monthly Total Fees $51
Acceptable Financing Cash, Conventional, FHA, VA Loan
Membership Fee Required Required
Listing Terms Cash, Conventional, FHA, VA Loan
Special Listing Condition None







