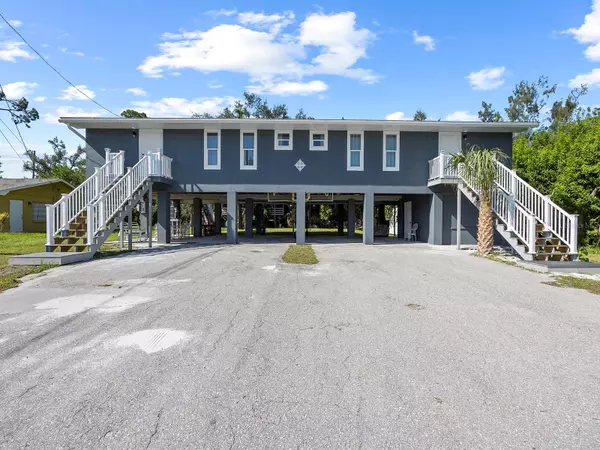4 Beds
4 Baths
1,904 SqFt
4 Beds
4 Baths
1,904 SqFt
Key Details
Property Type Multi-Family
Sub Type Duplex
Listing Status Active
Purchase Type For Sale
Square Footage 1,904 sqft
Price per Sqft $262
Subdivision Schmidts
MLS Listing ID N6135360
Bedrooms 4
HOA Y/N No
Originating Board Stellar MLS
Year Built 1977
Annual Tax Amount $1,848
Lot Size 8,276 Sqft
Acres 0.19
Lot Dimensions 109x77
Property Description
*EACH UNIT features 952 sq ft of modern living space, including 2 spacious bedrooms with balcony access, 2 bathrooms (one with a standing shower), a sleek kitchen with stainless steel appliances and stone countertops, durable vinyl and tile flooring, a large deck with tranquil views, contemporary finishes, and an in-unit washer and dryer for added convenience. These units are designed to provide comfort and style, with each detail carefully selected for a modern lifestyle. *NEW ROOF in November 2022 *NEW Energy efficient WINDOWS and SLIDING DOORS in December 2022 *Workshop/Storage in Parking Area under the Units *4 Spacious Covered Parking Stalls for Each Unit (Cars or Boats) *10x13 Metal Storage Shed *Space for Outdoor Lounging and Grilling. LOCATION: This duplex enjoys a prime location, surrounded by natural beauty and close to numerous amenities and attractions. Short walk to Bayshore Oak Park, where you can enjoy trails, playgrounds, picnic areas, fishing, and boat/kayak access. Port Charlotte and Punta Gorda offer a plethora of shops, dining options, and entertainment. This home is conveniently located to major highways, providing a quick commute to nearby towns and cities, local schools, golf courses, parks, Charlotte Harbor, and beautiful beaches of the Gulf of Mexico. Don't miss out on this wonderful duplex offering both comfort and investment potential. Schedule a showing today and explore the potential of this remarkable property!
Location
Province FL
County Charlotte
Community Schmidts
Zoning CR3.5
Interior
Interior Features Ceiling Fans(s), Eat-in Kitchen, Solid Wood Cabinets, Stone Counters, Window Treatments
Heating Electric
Cooling Central Air
Flooring Tile, Vinyl
Furnishings Turnkey
Fireplace false
Appliance Dishwasher, Dryer, Electric Water Heater, Microwave, Range, Refrigerator, Washer
Laundry Laundry Closet
Exterior
Exterior Feature Balcony, Hurricane Shutters, Lighting, Rain Gutters, Sliding Doors, Storage
Parking Features Covered, Driveway, Ground Level, Oversized, Under Building
Utilities Available BB/HS Internet Available, Cable Available, Electricity Connected, Public, Sewer Connected, Water Connected
Roof Type Shingle
Porch Deck
Garage false
Private Pool No
Building
Lot Description Landscaped
Entry Level One
Foundation Stilt/On Piling
Lot Size Range 0 to less than 1/4
Sewer Public Sewer
Water Public
Structure Type Stucco,Wood Frame
New Construction false
Schools
Elementary Schools Peace River Elementary
Middle Schools Port Charlotte Middle
High Schools Charlotte High
Others
Pets Allowed Yes
Senior Community No
Ownership Fee Simple
Acceptable Financing Cash, Conventional
Listing Terms Cash, Conventional
Special Listing Condition None







