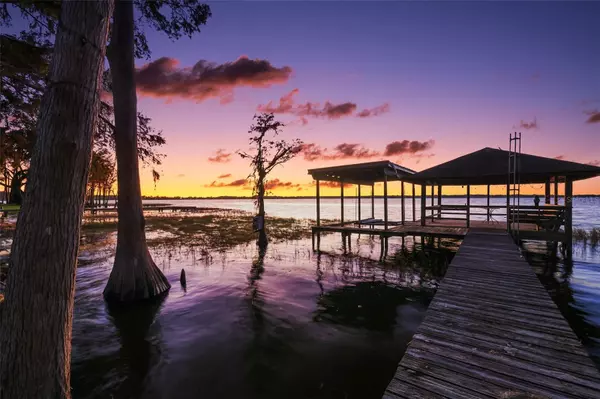3 Beds
2 Baths
2,243 SqFt
3 Beds
2 Baths
2,243 SqFt
Key Details
Property Type Single Family Home
Sub Type Single Family Residence
Listing Status Active
Purchase Type For Sale
Square Footage 2,243 sqft
Price per Sqft $378
MLS Listing ID G5088204
Bedrooms 3
Full Baths 2
HOA Y/N No
Originating Board Stellar MLS
Year Built 1983
Annual Tax Amount $5,313
Lot Size 0.310 Acres
Acres 0.31
Lot Dimensions 100x135
Property Description
The interior is bathed in natural light, with warm LVT wood flooring, crown molding, and neutral wall tones creating a comfortable and casually elegant atmosphere that invites relaxation on "Lake Time." With ample space for entertaining or simply enjoying the roominess, this home offers versatile areas to suit your lifestyle. The front living room flows seamlessly into the spacious dining area, offering spectacular lake views. Adjacent to the designer kitchen, you'll find a cozy family room with a vaulted wood beam ceiling and stone fireplace. The kitchen itself is a chef's dream, featuring stunning Quartz countertops, ambient recessed lighting, subway tile backsplash, classic Shaker-style cabinetry, ample storage, a double-oven range, and a French door refrigerator. Nearby, a bonus or additional family room offers glorious lake vistas through its expansive windows, providing an ideal space for a playroom, art studio, fitness room, or home office. It also leads to the enclosed Florida room with slider windows all around, further extending to the screen-enclosed lanai, perfect for relaxation and entertainment. Inside, the owner's suite offers lake views and access to the family room/flex space, complete with a walk-in closet and a spa-worthy en suite featuring Quartz counters, an updated vanity, and an exquisite tiled shower with a rainfall showerhead and built-in bench. Two guest bedrooms with walk-in closets share an updated bathroom with a tub/shower. Ample storage is available throughout, including a two-car garage and two outdoor storage sheds. Relish sunset views over the coveted Lake Eustis from your private covered dock/boat slip, and explore the wonders of the Harris Chain of Lakes, all while basking in the natural beauty of your stunning waterfront home.
Location
Province FL
County Lake
Zoning RSF-1
Rooms
Other Rooms Attic, Breakfast Room Separate, Family Room, Florida Room, Formal Dining Room Separate, Formal Living Room Separate
Interior
Interior Features Cathedral Ceiling(s), Ceiling Fans(s), Crown Molding, Eat-in Kitchen, High Ceilings, Kitchen/Family Room Combo, Open Floorplan, Primary Bedroom Main Floor
Heating Central, Electric, Heat Pump
Cooling Central Air
Flooring Luxury Vinyl
Fireplaces Type Family Room
Fireplace true
Appliance Dishwasher, Disposal, Electric Water Heater, Microwave, Range, Refrigerator
Laundry In Garage
Exterior
Exterior Feature Irrigation System, Rain Gutters, Storage
Garage Spaces 2.0
Utilities Available Electricity Connected
Waterfront Description Canal - Freshwater,Lake
View Y/N Yes
Water Access Yes
Water Access Desc Canal - Freshwater,Lake,Lake - Chain of Lakes
View Trees/Woods, Water
Roof Type Tile
Porch Covered, Front Porch, Patio, Porch, Rear Porch, Screened
Attached Garage true
Garage true
Private Pool No
Building
Lot Description Level, Street Dead-End, Paved
Entry Level One
Foundation Slab
Lot Size Range 1/4 to less than 1/2
Sewer Public Sewer
Water Canal/Lake For Irrigation, Public
Architectural Style Ranch
Structure Type Block,Stucco,Wood Frame
New Construction false
Schools
Elementary Schools Tavares Elem
Middle Schools Tavares Middle
High Schools Tavares High
Others
Pets Allowed Yes
Senior Community No
Pet Size Extra Large (101+ Lbs.)
Ownership Fee Simple
Acceptable Financing Cash, Conventional
Listing Terms Cash, Conventional
Special Listing Condition None







