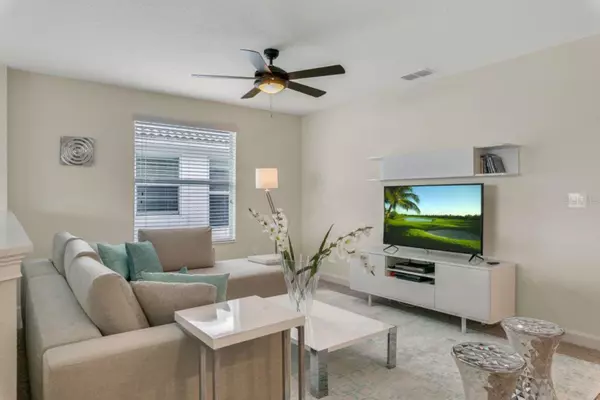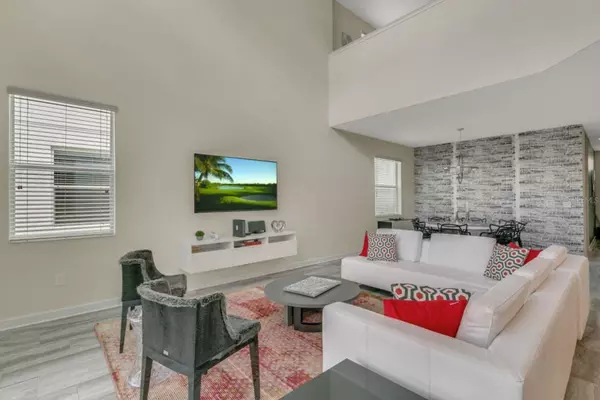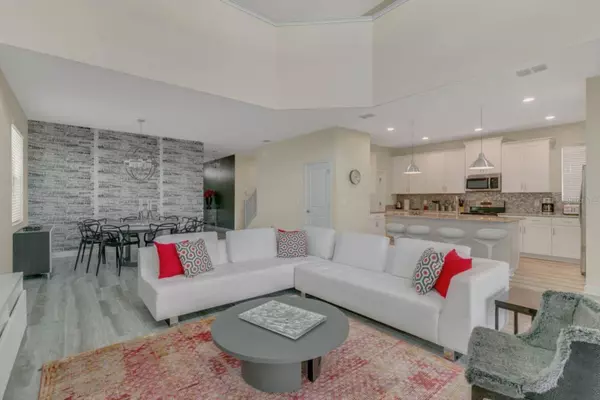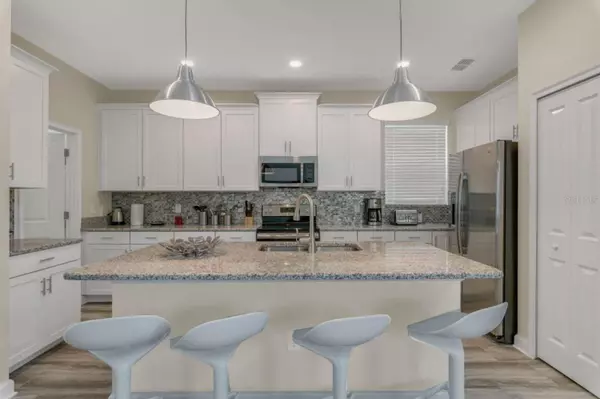5 Beds
5 Baths
3,081 SqFt
5 Beds
5 Baths
3,081 SqFt
Key Details
Property Type Single Family Home
Sub Type Single Family Residence
Listing Status Active
Purchase Type For Sale
Square Footage 3,081 sqft
Price per Sqft $239
Subdivision Storey Lake
MLS Listing ID O6240120
Bedrooms 5
Full Baths 5
HOA Fees $247/mo
HOA Y/N Yes
Originating Board Stellar MLS
Year Built 2017
Annual Tax Amount $10,099
Lot Size 4,356 Sqft
Acres 0.1
Property Description
The master suite is a true haven, offering plenty of room and a walk-in closet for added convenience. Upstairs, you'll discover a versatile loft space, ideal for lounging or entertaining. Each bedroom is generously sized, giving everyone their own private space to unwind.
Step outside into your personal sanctuary – a screened-in pool area complete with a heated spa, perfect for soaking up the Florida sunshine in privacy. Create lasting memories in this stunning outdoor space designed for relaxation.
As a guest of Storey Lake Resort, you'll enjoy a wealth of top-tier amenities. The resort's clubhouse offers a tiki bar/grille, canoe and kayak rentals, a lazy river, fitness center, mini-golf, a refreshing pool, splash pad, double slide, volleyball, and sports courts.
What truly sets this home apart is its exceptional decor, rivaling that of a model home with its sophisticated elegance. Fully furnished and ready to host, it's the ideal setting for your vacation. Located just minutes from Disney, Orlando International Airport, International Drive, Seaworld, Universal Studios, and the Premium Outlet Malls, convenience is always at your fingertips.
Don't miss the chance to experience this extraordinary escape. Schedule your showing today and start your journey to the ultimate vacation!
Location
Province FL
County Osceola
Community Storey Lake
Zoning X
Interior
Interior Features Eat-in Kitchen, Kitchen/Family Room Combo, Living Room/Dining Room Combo, Open Floorplan
Heating Central, Electric
Cooling Central Air
Flooring Carpet, Vinyl
Fireplace false
Appliance Dishwasher, Disposal, Dryer, Microwave, Range, Refrigerator, Washer
Laundry Inside
Exterior
Exterior Feature Other
Garage Spaces 1.0
Pool In Ground
Utilities Available Cable Connected, Electricity Connected
Roof Type Shingle
Attached Garage true
Garage true
Private Pool Yes
Building
Story 2
Entry Level Two
Foundation Slab
Lot Size Range 0 to less than 1/4
Sewer Public Sewer
Water Public
Structure Type Stucco
New Construction false
Others
Pets Allowed Yes
Senior Community No
Ownership Fee Simple
Monthly Total Fees $523
Acceptable Financing Cash, Conventional, FHA, VA Loan
Membership Fee Required Required
Listing Terms Cash, Conventional, FHA, VA Loan
Special Listing Condition None







