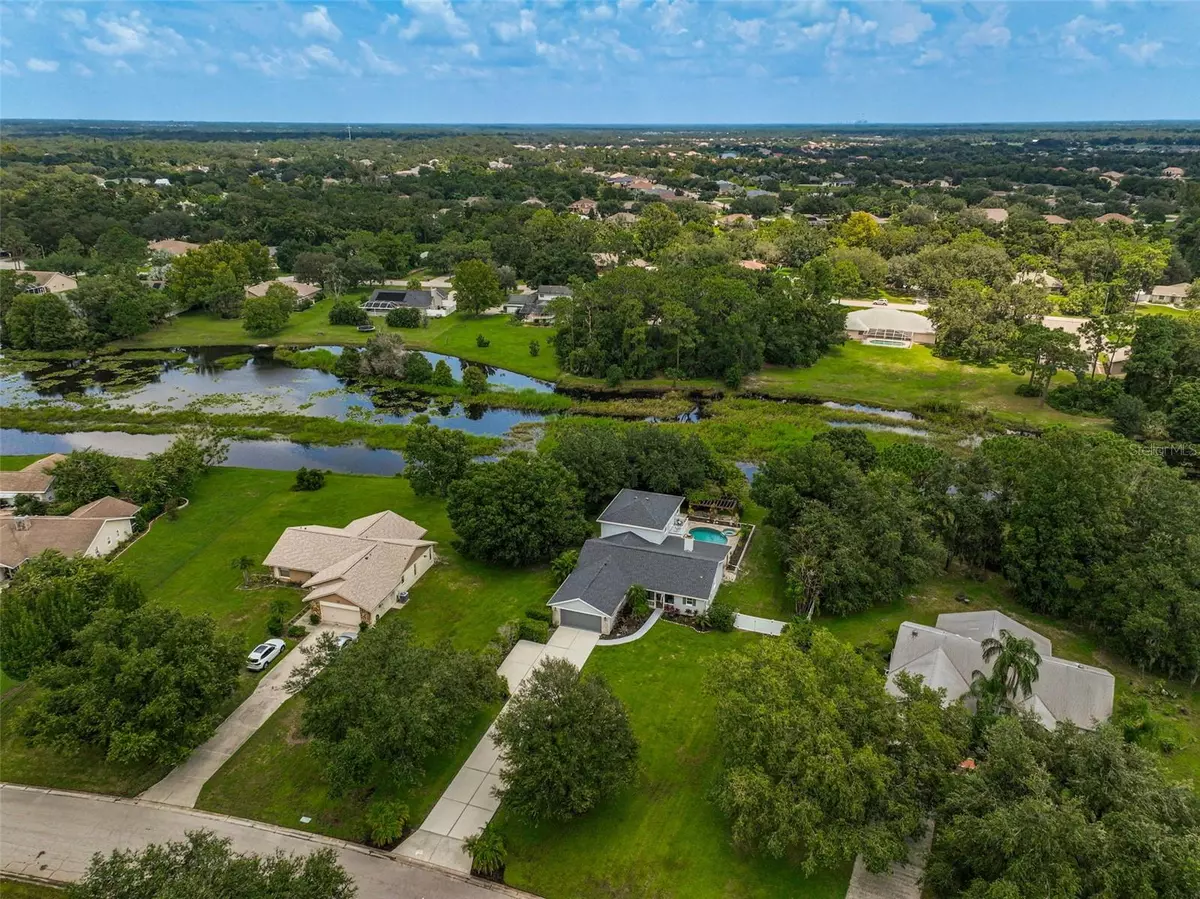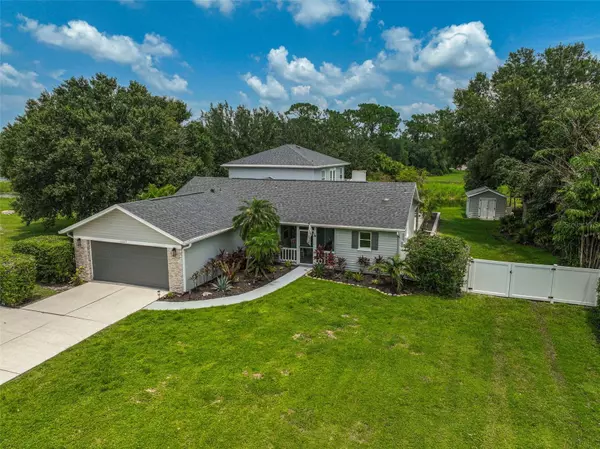4 Beds
3 Baths
2,753 SqFt
4 Beds
3 Baths
2,753 SqFt
OPEN HOUSE
Sat Jan 18, 1:30pm - 3:30pm
Key Details
Property Type Single Family Home
Sub Type Single Family Residence
Listing Status Active
Purchase Type For Sale
Square Footage 2,753 sqft
Price per Sqft $272
Subdivision Mill Creek Ph Ii
MLS Listing ID A4618712
Bedrooms 4
Full Baths 2
Half Baths 1
HOA Fees $535/ann
HOA Y/N Yes
Originating Board Stellar MLS
Year Built 1990
Annual Tax Amount $6,970
Lot Size 1.080 Acres
Acres 1.08
Property Description
As you step inside, the modern farmhouse charm greets you with a woodburning fireplace and glimpse of the exceptional outdoor living space beyond the living room. The kitchen is central to the living room, dining room and massive family room with walls of windows that bring the light and lovely scenery into the space. Three bedrooms and a den are on the first floor. The fourth bedroom is upstairs and currently being used as a bonus room with a built in bar, pool table and charming outside balcony. The entire home has undergone significant upgrades in the last several years including a new roof and gutters, entire house re-plumb, new septic tank, whole house filtration system, 2 new HVAC units, hot water heater, impact garage door with automation and security feature, kitchen appliances and SO MUCH MORE. A full list of updates is available.
Outside, the allure of the Florida sun is perfectly complemented by the saltwater pool, now boasting a new heater, lights, automation system, pump, resurfacing, and tile, ensuring endless enjoyment all year round. The outdoor kitchen provides the perfect entertainment station with an expansive lanai of new pavers providing plenty of room for a large gathering. A separate cozy fire pit area will set the stage for memorable gatherings under the stars. An addiitonal shed with electrical service gives the handyman in the family room to work.
Mill Creek is a unique community with large lots and a variety of architectural designs uncommon in today's marketplace. With style and upgrades this home promises a lifestyle that is hard to find: An acre of privacy with an upgraded pool home that has no CDD, low HOA, allows boat and RV parking AND is close to shopping, restaurants, entertainment, schools and everything the area has to provides. You will love it!
Location
Province FL
County Manatee
Community Mill Creek Ph Ii
Zoning PDR
Direction E
Rooms
Other Rooms Den/Library/Office
Interior
Interior Features Cathedral Ceiling(s), Ceiling Fans(s), Kitchen/Family Room Combo, Open Floorplan, Primary Bedroom Main Floor, Smart Home, Solid Wood Cabinets, Split Bedroom, Stone Counters, Walk-In Closet(s), Wet Bar, Window Treatments
Heating Central
Cooling Central Air
Flooring Carpet, Laminate, Vinyl
Fireplaces Type Living Room, Wood Burning
Fireplace true
Appliance Dishwasher, Disposal, Dryer, Electric Water Heater, Microwave, Range, Refrigerator, Washer, Water Filtration System
Laundry Laundry Room
Exterior
Exterior Feature Other, Outdoor Kitchen, Private Mailbox, Rain Gutters, Sliding Doors, Storage
Parking Features Boat, Driveway, Garage Door Opener, RV Parking
Garage Spaces 2.0
Pool Fiber Optic Lighting, Gunite, Heated, In Ground, Outside Bath Access, Salt Water
Community Features Deed Restrictions
Utilities Available Cable Connected, Electricity Connected, Street Lights
Roof Type Shingle
Porch Covered, Front Porch
Attached Garage true
Garage true
Private Pool Yes
Building
Story 1
Entry Level One
Foundation Slab
Lot Size Range 1 to less than 2
Sewer Septic Tank
Water Public
Structure Type Block
New Construction false
Schools
Elementary Schools Gene Witt Elementary
Middle Schools Carlos E. Haile Middle
High Schools Lakewood Ranch High
Others
Pets Allowed Yes
Senior Community No
Ownership Fee Simple
Monthly Total Fees $44
Acceptable Financing Cash, Conventional, VA Loan
Membership Fee Required Required
Listing Terms Cash, Conventional, VA Loan
Special Listing Condition None







