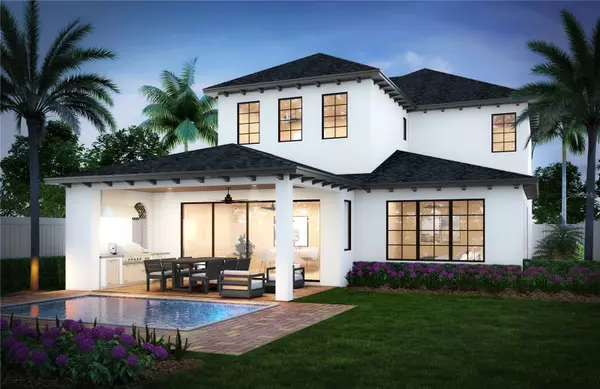
5 Beds
5 Baths
3,580 SqFt
5 Beds
5 Baths
3,580 SqFt
Key Details
Property Type Single Family Home
Sub Type Single Family Residence
Listing Status Active
Purchase Type For Sale
Square Footage 3,580 sqft
Price per Sqft $502
Subdivision College Park
MLS Listing ID O6229755
Bedrooms 5
Full Baths 4
Half Baths 1
HOA Y/N No
Originating Board Stellar MLS
Annual Tax Amount $4,730
Lot Size 7,405 Sqft
Acres 0.17
Property Description
Spanning across this 3,580 SF home are 5 bedrooms plus an additional office which could be considred another bedroom. This offers a versatile living arrangement to suit your lifestyle. The Primary bedroom is on the main floor, as well as the office room. The second floor features 4 additional bedrooms and 3 full bathrooms. One oversized upstairs bedroom can be easily transformed into an office or a movie room, providing ultimate flexibility for your needs. An additional stylish loft area is another room perfect for relaxation or entertainment.
Step outside to the expansive rear patio, where an inviting outdoor kitchen awaits, creating an ideal setting for al fresco dining and entertaining. The heated pool promises year-round enjoyment and relaxation, making it a true oasis in your own backyard.
Inside, the home is adorned with high-quality finishes and thoughtful details throughout. Stone counters, level 5 drywall, and engineered wood flooring exude elegance and durability, while embodying a timeless appeal that complements the home's aesthetic.
Location
Province FL
County Orange
Community College Park
Zoning R1
Interior
Interior Features Ceiling Fans(s), Open Floorplan, Primary Bedroom Main Floor
Heating Central
Cooling Central Air
Flooring Hardwood
Fireplace true
Appliance Convection Oven, Cooktop, Dishwasher, Disposal, Freezer, Microwave, Range Hood, Refrigerator
Laundry Laundry Closet, Laundry Room
Exterior
Exterior Feature Irrigation System, Outdoor Grill, Sidewalk, Sliding Doors
Garage Spaces 2.0
Pool Heated, In Ground
Community Features Golf Carts OK, Park, Playground, Pool, Sidewalks
Utilities Available Natural Gas Connected, Sewer Connected
Roof Type Shingle
Porch Front Porch, Patio, Rear Porch
Attached Garage true
Garage true
Private Pool Yes
Building
Story 2
Entry Level Two
Foundation Slab
Lot Size Range 0 to less than 1/4
Builder Name Urban Perch
Sewer Public Sewer
Water Public
Structure Type Block,Stucco,Wood Frame
New Construction true
Schools
Elementary Schools Princeton Elem
Middle Schools College Park Middle
High Schools Edgewater High
Others
Senior Community No
Ownership Fee Simple
Acceptable Financing Cash, Conventional, FHA, VA Loan
Listing Terms Cash, Conventional, FHA, VA Loan
Special Listing Condition None






