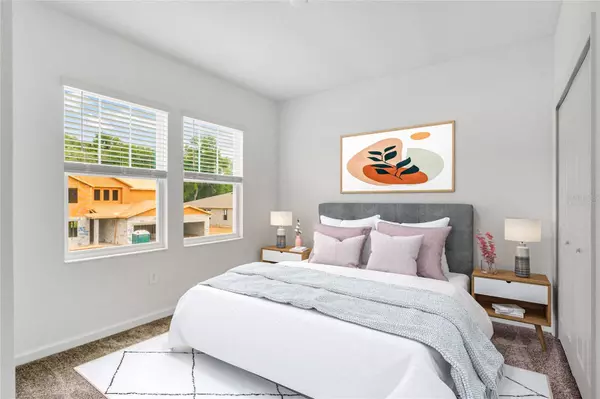
4 Beds
4 Baths
2,455 SqFt
4 Beds
4 Baths
2,455 SqFt
Key Details
Property Type Single Family Home
Sub Type Single Family Residence
Listing Status Active
Purchase Type For Sale
Square Footage 2,455 sqft
Price per Sqft $201
Subdivision Rhetts Ridge
MLS Listing ID O6215311
Bedrooms 4
Full Baths 3
Half Baths 1
HOA Fees $138/mo
HOA Y/N Yes
Originating Board Stellar MLS
Year Built 2024
Annual Tax Amount $303
Lot Size 6,098 Sqft
Acres 0.14
Property Description
The new community of Rhett’s Ridge includes amenities such as a tot lot and scenic walking trails. This highly anticipated community of Apopka benefits from its proximity to the 429 connector and 441, offering convenient access to various destinations. Discover the natural beauty of nearby state parks, trails and springs. Your dream home is around the corner!
Location
Province FL
County Orange
Community Rhetts Ridge
Zoning X
Interior
Interior Features Ninguno, Open Floorplan
Heating Central, Electric
Cooling Central Air
Flooring Carpet, Tile
Fireplace false
Appliance Cooktop, Dishwasher, Microwave, Refrigerator
Laundry Electric Dryer Hookup, Other
Exterior
Exterior Feature Other
Garage Spaces 2.0
Community Features Playground
Utilities Available Cable Available, Electricity Available
Amenities Available Playground
Roof Type Shingle
Attached Garage true
Garage true
Private Pool No
Building
Entry Level Two
Foundation Concrete Perimeter
Lot Size Range 0 to less than 1/4
Builder Name Lennar
Sewer Public Sewer
Water Public
Structure Type Concrete
New Construction true
Others
Pets Allowed Yes
HOA Fee Include None,Other
Senior Community No
Ownership Fee Simple
Monthly Total Fees $138
Acceptable Financing Cash, Conventional, FHA, VA Loan
Membership Fee Required Required
Listing Terms Cash, Conventional, FHA, VA Loan
Special Listing Condition None








