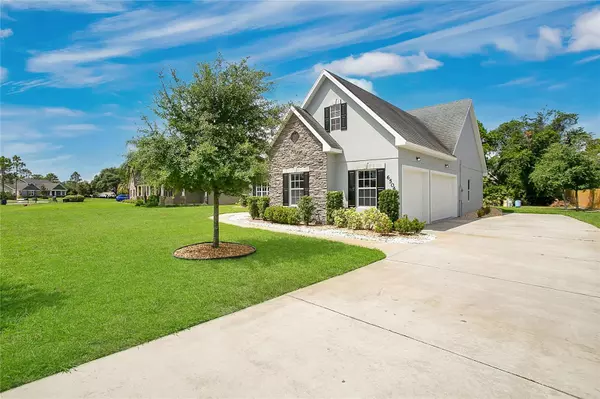
4 Beds
3 Baths
2,279 SqFt
4 Beds
3 Baths
2,279 SqFt
Key Details
Property Type Single Family Home
Sub Type Single Family Residence
Listing Status Active
Purchase Type For Sale
Square Footage 2,279 sqft
Price per Sqft $265
Subdivision Northshore Stage 2
MLS Listing ID S5106656
Bedrooms 4
Full Baths 2
Half Baths 1
HOA Fees $170/qua
HOA Y/N Yes
Originating Board Stellar MLS
Year Built 2007
Annual Tax Amount $5,493
Lot Size 0.510 Acres
Acres 0.51
Property Description
SCHEDEULE YOUR SHOWING TODAY!!!
Location
Province FL
County Osceola
Community Northshore Stage 2
Zoning RS-2
Rooms
Other Rooms Bonus Room, Loft
Interior
Interior Features Crown Molding, High Ceilings, Open Floorplan, Primary Bedroom Main Floor, Tray Ceiling(s), Walk-In Closet(s), Window Treatments
Heating Electric
Cooling Central Air
Flooring Carpet, Tile
Furnishings Negotiable
Fireplace false
Appliance Dishwasher, Microwave, Range, Refrigerator
Laundry Laundry Room
Exterior
Exterior Feature Garden, Irrigation System
Garage Garage Faces Side
Garage Spaces 3.0
Fence Wood
Community Features Golf Carts OK
Utilities Available Cable Available, Electricity Available, Water Connected
Waterfront false
Water Access Yes
Water Access Desc Lake - Chain of Lakes
View Trees/Woods
Roof Type Shingle
Attached Garage true
Garage true
Private Pool No
Building
Lot Description Cul-De-Sac, Landscaped, Oversized Lot, Paved
Story 2
Entry Level One
Foundation Slab
Lot Size Range 1/2 to less than 1
Sewer Septic Tank
Water Well
Structure Type Block,Stucco
New Construction false
Schools
Elementary Schools Harmony Community School (K-5)
Middle Schools Harmony Middle
High Schools Harmony High
Others
Pets Allowed Cats OK, Dogs OK
HOA Fee Include Maintenance Grounds
Senior Community No
Ownership Fee Simple
Monthly Total Fees $56
Acceptable Financing Cash, Conventional, VA Loan
Membership Fee Required Required
Listing Terms Cash, Conventional, VA Loan
Special Listing Condition None








